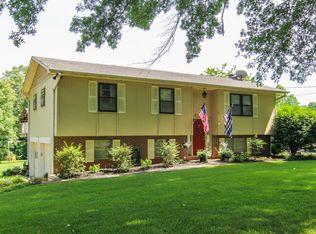LOCATION, LOCATION, LOCATION! Convenient to downtown Knoxville, West Knoxville and Blount County plus only two miles from Pellissippi Pkwy. Cute and cozy this home is ready for the new homeowner. 3 bedrooms, 2 1/2 baths, living room with wood burning fireplace plus a bay window. Dining room/breakfast room plus a family room with french doors leading onto 23x14 covered deck. Kitchen features new flooring (to be installed mid August, 2017) radiant cook top oven, newer dishwasher, tile backsplash, stainless sink plus a refrigerator. Office/exercise room/nursery/transition room conveniently located by the 18 x 12.6 master bedroom. Master bath features separate shower and a jetted tub. Home features real hardwood flooring, freshly painted interior and dimensional shingles. Double pane vinyl windows, newer hot water heater, unfinished walk out basement perfect for a workshop with TONS OF STORAGE. Beautiful back yard for entertaining. 34 x 16 in ground vinyl liner pool with diving board and walk out steps. Vinyl liner is appx. 5 years old. Potting shed for the gardener in the family. Rear of property has wonderful area for a HUGE garden or area for family game time. Single car carport. A MUST TO SEE!
This property is off market, which means it's not currently listed for sale or rent on Zillow. This may be different from what's available on other websites or public sources.
