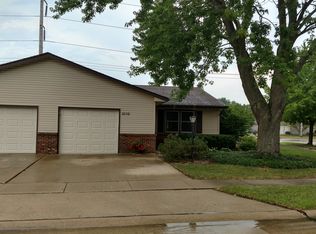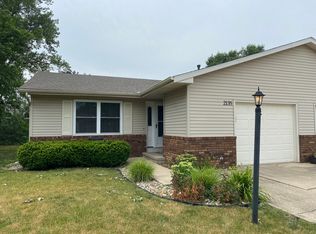THIS. IS. THE. ONE! Updated zero lot ranch in Southwest Champaign is all dressed up and ready for it's new owners! Brand-Spankin' new carpet, quality vinyl plank flooring, fixtures, counter tops & subway tile back splash. Professionally painted inside & out in current colors & decor. Replacement windows & storm door just last month. Roof replaced 2 years ago with architectural shingles with a transferable 50 year warranty! HVAC new in 2015. Water heater new in 2011. Thoughtful owner even removed the ugly popcorn ceilings and replaced with a new professional knockdown ceiling. Over sized (.38 acre!) ) very scenic lot with no houses behind or to one side. Super layout with large front room, & sliding door leading off galley kitchen to the recently stained deck. 1.5 bay attached garage with direct entry to the back hall area. Mature trees provide a gorgeous view...private, serine back yard that leads down to a babbling creek... Great for nature lovers! Loads of closet & storage space. Convenient & close to shopping, restaurants & bus lines. Priced for a quick & clean cut "off-season" sale to pre approved buyers! Hurry...this one will not last!
This property is off market, which means it's not currently listed for sale or rent on Zillow. This may be different from what's available on other websites or public sources.

