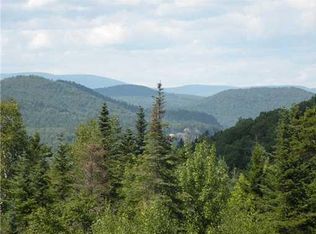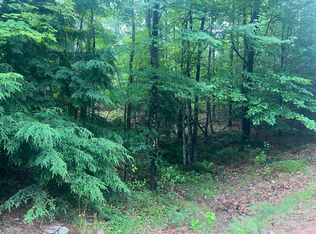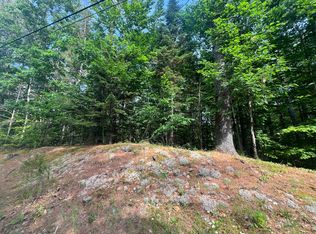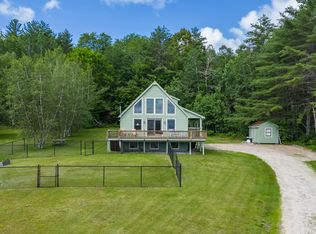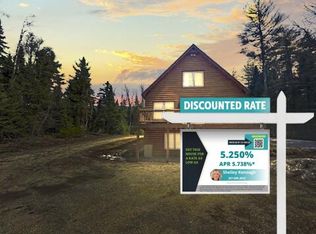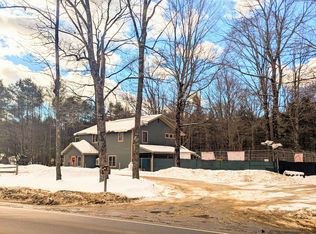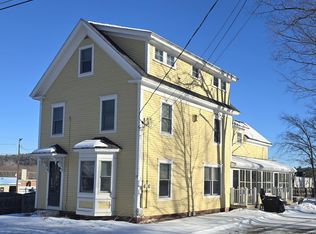An exceptional opportunity in Bethel, Maine, conveniently located near Sunday River. This versatile multi-unit property offers multiple paths forward—ideal for owner-occupants, investors, or those seeking expansive single-family living with flexibility built in.
Live in one unit while generating income from the other, rent both for strong investment potential, or seamlessly utilize the property as a spacious single-family residence with room to spread out. The layout provides adaptability rarely found in today's market, making it well-suited for year-round living, seasonal use, or income production.
Set against the backdrop of Western Maine's four-season playground, enjoy easy access to world-class skiing, hiking, mountain biking, golf, river activities, and the vibrant Bethel village with its dining, shops, and community events. Whether you're drawn by lifestyle, investment upside, or both, this property delivers.
Opportunities like this, in a location this close to Sunday River, do not come around often. Your next chapter starts here!
Active
$565,000
2139 Intervale Road, Bethel, ME 04217
5beds
2,800sqft
Est.:
Multi Family
Built in 1990
-- sqft lot
$-- Zestimate®
$202/sqft
$-- HOA
What's special
- 26 days |
- 446 |
- 19 |
Zillow last checked: 8 hours ago
Listing updated: January 09, 2026 at 12:47pm
Listed by:
Keller Williams Realty
Source: Maine Listings,MLS#: 1647023
Tour with a local agent
Facts & features
Interior
Bedrooms & bathrooms
- Bedrooms: 5
- Bathrooms: 3
- Full bathrooms: 3
Heating
- Baseboard, Forced Air, Zoned
Cooling
- None
Features
- Flooring: Carpet, Tile, Vinyl
- Basement: Bulkhead,Interior Entry
Interior area
- Total structure area: 2,800
- Total interior livable area: 2,800 sqft
- Finished area above ground: 2,800
- Finished area below ground: 0
Video & virtual tour
Property
Parking
- Total spaces: 3
- Parking features: Garage - Attached
- Attached garage spaces: 3
Features
- Patio & porch: Deck, Porch
- Has view: Yes
- View description: Mountain(s), Scenic
Lot
- Size: 1.38 Acres
Details
- Parcel number: BETLM15L025
- Zoning: none
Construction
Type & style
- Home type: MultiFamily
- Architectural style: Other,Ranch
- Property subtype: Multi Family
Materials
- Roof: Shingle
Condition
- Year built: 1990
Utilities & green energy
- Electric: Circuit Breakers
- Sewer: Septic Tank
- Water: Private, Well
Community & HOA
Location
- Region: Bethel
Financial & listing details
- Price per square foot: $202/sqft
- Tax assessed value: $363,200
- Annual tax amount: $5,298
- Date on market: 12/20/2025
Estimated market value
Not available
Estimated sales range
Not available
Not available
Price history
Price history
| Date | Event | Price |
|---|---|---|
| 12/18/2025 | Listed for sale | $565,000-5%$202/sqft |
Source: | ||
| 9/11/2025 | Listing removed | $595,000$213/sqft |
Source: | ||
| 4/12/2025 | Listed for sale | $595,000-15%$213/sqft |
Source: | ||
| 5/6/2024 | Sold | $700,000$250/sqft |
Source: Public Record Report a problem | ||
Public tax history
Public tax history
| Year | Property taxes | Tax assessment |
|---|---|---|
| 2024 | $5,067 +8.2% | $363,200 |
| 2023 | $4,685 +5.4% | $363,200 |
| 2022 | $4,446 -0.4% | $363,200 +9.4% |
Find assessor info on the county website
BuyAbility℠ payment
Est. payment
$2,902/mo
Principal & interest
$2191
Property taxes
$513
Home insurance
$198
Climate risks
Neighborhood: 04217
Nearby schools
GreatSchools rating
- 9/10Woodstock SchoolGrades: K-5Distance: 6.2 mi
- 4/10Telstar Middle SchoolGrades: 6-8Distance: 5.4 mi
- 6/10Telstar High SchoolGrades: 9-12Distance: 5.4 mi
- Loading
- Loading
