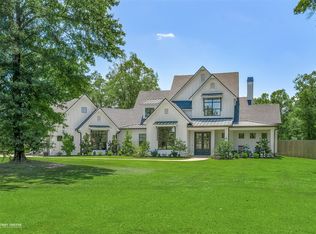WOW....This property has so much to offer we can't even name all the amenities here, but here are just a few details of this amazing property. *10 acres *over 1200sqft of back porch with a fireplace and outdoor kitchen *over $50,000 in pipe fencing surrounding the property *Horse Barn that is 120x42 with a tack/feed room *hay storage *6-15x15 stalls with 40' pipe runs *covered RV parking on the rear of the barn *60x15 covered equipment storage *140x240 riding arena *The interior of this home offers over 3800sqft 4 bedrooms 3.5 baths with a bonus room *open floor plan with stone work on the interior and exterior *stainless appliances * custom antique front doors and pantry door.
This property is off market, which means it's not currently listed for sale or rent on Zillow. This may be different from what's available on other websites or public sources.
