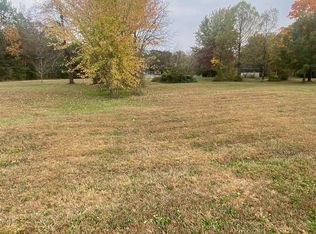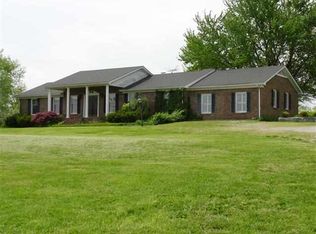This 6bd/7ba log charmer new roof, kitchen and bathrooms remodeled 2020- 2021. Fireplaces repaired and new woodstove insert and liners replaced! Built with 100+ year old hand-hewn timbers and situated on 14.5 mostly wooded acres, this remarkable property is the perfect escape for a large family, nature lovers, and those that love entertaining. The home boasts 6 fireplaces, solid wood doors and trim, and hand built stairs. Take a break from it all and enjoy the abundant wildlife and wooded lot. Two solariums with a propane heater.
This property is off market, which means it's not currently listed for sale or rent on Zillow. This may be different from what's available on other websites or public sources.


