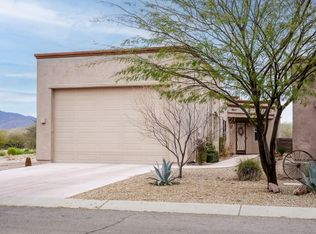Sold for $498,000 on 05/15/25
$498,000
2139 Embarcadero Way, Tubac, AZ 85646
2beds
1,842sqft
Single Family Residence
Built in 2016
5,227.2 Square Feet Lot
$491,000 Zestimate®
$270/sqft
$-- Estimated rent
Home value
$491,000
Estimated sales range
Not available
Not available
Zestimate® history
Loading...
Owner options
Explore your selling options
What's special
Nestled in the serene and desirable community of the Barrio de Tubac, this stunning 1,842 sq. ft. single-family home offers a perfect blend of comfort, style, and natural beauty. With incredible mountain views from nearly every room! The spacious open floor plan features a bright and inviting great room with large windows that frame the stunning mountain vistas. Enjoy morning coffee or evening sunsets from the patio with a built-in fireplace and picturesque mountain views over the horizon of cottonwood and willow forest below. This home's prime location provides access to the scenic Anza Trail, ideal for hiking or outdoor exploration. The property is beautifully landscaped with a picturesque walkway lined with trees and flowers, adding to the charm and curb appeal. SEE MORE... The extended garage offers plenty of space for your vehicles/RV and additional storage. This home is an exceptional opportunity for those seeking a peaceful lifestyle in a scenic, welcoming community. Start living the Tubac lifestyle
Zillow last checked: 8 hours ago
Listing updated: May 16, 2025 at 03:22am
Listed by:
Gary P Brasher 520-260-4048,
Russ Lyon Sotheby's International
Bought with:
Steve Marino
Long Realty Tubac, Rio Rico, N
Source: MLS of Southern Arizona,MLS#: 22428575
Facts & features
Interior
Bedrooms & bathrooms
- Bedrooms: 2
- Bathrooms: 2
- Full bathrooms: 2
Primary bathroom
- Features: Exhaust Fan, Shower Only
Dining room
- Features: Breakfast Bar, Dining Area
Kitchen
- Description: Pantry: Closet,Countertops: Granite
Heating
- Heat Pump
Cooling
- Ceiling Fans, Central Air
Appliances
- Included: Dishwasher, Disposal, Gas Range, Microwave, Refrigerator, Dryer, Washer, Water Heater: Natural Gas, Appliance Color: Stainless
- Laundry: Laundry Room, Storage
Features
- Ceiling Fan(s), Entrance Foyer, High Ceilings, Walk-In Closet(s), High Speed Internet, Great Room, Den
- Flooring: Ceramic Tile
- Windows: Skylights, Window Covering: Stay
- Has basement: No
- Number of fireplaces: 2
- Fireplace features: Gas, Wood Burning, Patio, Primary Bedroom
Interior area
- Total structure area: 1,842
- Total interior livable area: 1,842 sqft
Property
Parking
- Total spaces: 2
- Parking features: No RV Parking, Attached, Garage Door Opener, Oversized, Over Height Garage, Concrete
- Attached garage spaces: 2
- Has uncovered spaces: Yes
- Details: RV Parking: None
Accessibility
- Accessibility features: None
Features
- Levels: One
- Stories: 1
- Patio & porch: Covered, Enclosed, Patio
- Exterior features: Courtyard
- Pool features: None
- Spa features: None
- Fencing: Slump Block
- Has view: Yes
- View description: Mountain(s), Neighborhood, Sunrise, Sunset
Lot
- Size: 5,227 sqft
- Features: Adjacent to Wash, East/West Exposure, Subdivided, Landscape - Front: Decorative Gravel, Shrubs, Sprinkler/Drip, Trees, Landscape - Rear: Decorative Gravel, Shrubs, Sprinkler/Drip, Trees
Details
- Parcel number: 11244589
- Zoning: CALL
- Special conditions: Standard
Construction
Type & style
- Home type: SingleFamily
- Architectural style: Southwestern
- Property subtype: Single Family Residence
Materials
- Frame - Stucco
- Roof: Built-Up
Condition
- Existing
- New construction: No
- Year built: 2016
Utilities & green energy
- Electric: Unisource
- Gas: Natural
- Water: Water Company
- Utilities for property: Sewer Connected
Community & neighborhood
Security
- Security features: Wrought Iron Security Door
Community
- Community features: Fitness Center, Park, Paved Street, Pool, Rec Center, Spa, Walking Trail
Location
- Region: Tubac
- Subdivision: Barrio Sentinel Hill
HOA & financial
HOA
- Has HOA: Yes
- HOA fee: $272 monthly
- Services included: Maintenance Grounds, Trash, Street Maint
Other
Other facts
- Listing terms: Cash,Conventional,FHA,Submit,USDA,VA
- Ownership: Fee (Simple)
- Ownership type: Sole Proprietor
- Road surface type: Paved
Price history
| Date | Event | Price |
|---|---|---|
| 5/15/2025 | Sold | $498,000$270/sqft |
Source: | ||
| 5/12/2025 | Pending sale | $498,000$270/sqft |
Source: | ||
| 3/28/2025 | Contingent | $498,000$270/sqft |
Source: | ||
| 3/13/2025 | Price change | $498,000-1.4%$270/sqft |
Source: | ||
| 1/31/2025 | Price change | $505,000-2.7%$274/sqft |
Source: | ||
Public tax history
Tax history is unavailable.
Neighborhood: 85646
Nearby schools
GreatSchools rating
- 3/10Mountain View SchoolGrades: K-5Distance: 6.9 mi
- 6/10Coatimundi Middle SchoolGrades: 6-8Distance: 9.7 mi
- 4/10Rio Rico High SchoolGrades: 9-12Distance: 6.8 mi
Schools provided by the listing agent
- Elementary: Mountain View Elementary
- Middle: Coatimundi Middle School
- High: Rio Rico High School
- District: Santa Cruz Valley United School District #35
Source: MLS of Southern Arizona. This data may not be complete. We recommend contacting the local school district to confirm school assignments for this home.

Get pre-qualified for a loan
At Zillow Home Loans, we can pre-qualify you in as little as 5 minutes with no impact to your credit score.An equal housing lender. NMLS #10287.
