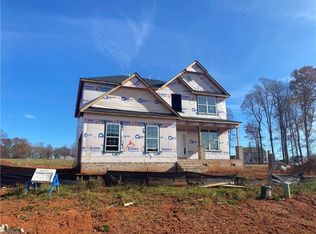Sold for $460,000 on 05/27/25
$460,000
2139 Crosswind Dr, Graham, NC 27253
4beds
2,509sqft
Stick/Site Built, Residential, Single Family Residence
Built in 2022
0.71 Acres Lot
$463,100 Zestimate®
$--/sqft
$-- Estimated rent
Home value
$463,100
$403,000 - $537,000
Not available
Zestimate® history
Loading...
Owner options
Explore your selling options
What's special
Stunning and move-in ready, this upgraded 4 bed/2.5 bath end-of-road home is a must-see! Pass through the covered front porch, perfect for watching sunset, and into an open layout featuring LVP flooring throughout the main living areas. The heart of the home is the chef’s kitchen, complete with large island, subway tile backsplash, and SS appliances. This space flows effortlessly into the living room and breakfast area, perfect for entertaining. The main-level primary suite offers an en-suite bathroom and large walk-in closet. Also on the first floor, you will find a laundry room and a beautifully designed home office, complete with custom floor-to-ceiling built-in shelves and desk. Continue to the back to enjoy summer evenings on the screened-in porch and patio, overlooking a fully fenced backyard. Upstairs, discover 3 generously sized bedrooms, a full bathroom, and versatile loft ready for your personal touch! Located only 2 miles from venues, brewery, and quaint shops in Saxapahaw!
Zillow last checked: 8 hours ago
Listing updated: June 17, 2025 at 02:23pm
Listed by:
Brooke Harrelson 704-608-6317,
Yancey Realty
Bought with:
NONMEMBER NONMEMBER
nonmls
Source: Triad MLS,MLS#: 1176628 Originating MLS: Winston-Salem
Originating MLS: Winston-Salem
Facts & features
Interior
Bedrooms & bathrooms
- Bedrooms: 4
- Bathrooms: 3
- Full bathrooms: 2
- 1/2 bathrooms: 1
- Main level bathrooms: 2
Primary bedroom
- Level: Main
Bedroom 2
- Level: Upper
Bedroom 3
- Level: Upper
Bedroom 4
- Level: Upper
Breakfast
- Level: Main
Kitchen
- Level: Main
Laundry
- Level: Main
Living room
- Level: Main
Loft
- Level: Upper
Office
- Level: Main
Heating
- Heat Pump, Electric, Natural Gas
Cooling
- Central Air
Appliances
- Included: Electric Water Heater
- Laundry: Main Level
Features
- Built-in Features, Kitchen Island, Pantry
- Flooring: Carpet, Tile, Vinyl
- Has basement: No
- Number of fireplaces: 1
- Fireplace features: Living Room
Interior area
- Total structure area: 2,509
- Total interior livable area: 2,509 sqft
- Finished area above ground: 2,509
Property
Parking
- Total spaces: 2
- Parking features: Driveway, Garage, Garage Door Opener, Garage Faces Side
- Garage spaces: 2
- Has uncovered spaces: Yes
Features
- Levels: Two
- Stories: 2
- Patio & porch: Porch
- Pool features: None
- Fencing: Fenced
Lot
- Size: 0.71 Acres
- Features: City Lot, Cul-De-Sac
Details
- Additional structures: Storage
- Parcel number: 176650
- Zoning: R002
- Special conditions: Owner Sale
Construction
Type & style
- Home type: SingleFamily
- Architectural style: Traditional
- Property subtype: Stick/Site Built, Residential, Single Family Residence
Materials
- Vinyl Siding
- Foundation: Slab
Condition
- Year built: 2022
Utilities & green energy
- Sewer: Septic Tank
- Water: Private, Well
Community & neighborhood
Location
- Region: Graham
- Subdivision: Evansfield
HOA & financial
HOA
- Has HOA: Yes
- HOA fee: $420 annually
Other
Other facts
- Listing agreement: Exclusive Agency
- Listing terms: Cash,Conventional,VA Loan
Price history
| Date | Event | Price |
|---|---|---|
| 5/27/2025 | Sold | $460,000+2.2% |
Source: | ||
| 4/25/2025 | Pending sale | $449,900 |
Source: | ||
| 4/25/2025 | Listed for sale | $449,900+28.5% |
Source: | ||
| 4/20/2022 | Sold | $350,000+677.8%$139/sqft |
Source: Public Record | ||
| 7/9/2021 | Sold | $45,000$18/sqft |
Source: Public Record | ||
Public tax history
| Year | Property taxes | Tax assessment |
|---|---|---|
| 2024 | $2,427 +17.3% | $458,709 +9.1% |
| 2023 | $2,069 +70.9% | $420,578 +157% |
| 2022 | $1,211 +528.8% | $163,653 +537.3% |
Find assessor info on the county website
Neighborhood: 27253
Nearby schools
GreatSchools rating
- 8/10Alexander Wilson ElementaryGrades: PK-5Distance: 4 mi
- 9/10Hawfields MiddleGrades: 6-8Distance: 6.1 mi
- 6/10Southern HighGrades: 9-12Distance: 5.1 mi

Get pre-qualified for a loan
At Zillow Home Loans, we can pre-qualify you in as little as 5 minutes with no impact to your credit score.An equal housing lender. NMLS #10287.
