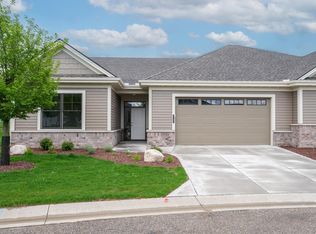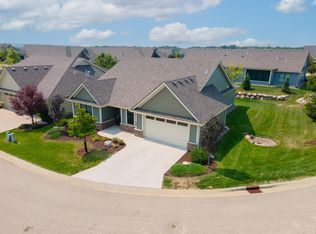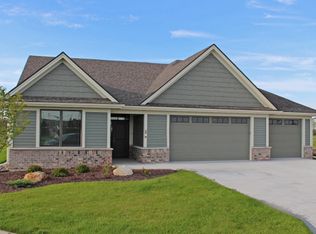Closed
$826,130
2139 Centurion Ct NE, Rochester, MN 55906
4beds
3,436sqft
Townhouse Side x Side
Built in 2024
4,791.6 Square Feet Lot
$862,500 Zestimate®
$240/sqft
$2,958 Estimated rent
Home value
$862,500
$794,000 - $932,000
$2,958/mo
Zestimate® history
Loading...
Owner options
Explore your selling options
What's special
Welcome to luxury living in the prestigious Centurion Ridge neighborhood! This impeccable 4-bedroom, 3-bathroom walkout rambler epitomizes elegance and comfort, boasting 3,436 sqft of meticulously designed living space. Step inside and be greeted by the grandeur of 9 and 10-foot ceilings, creating an expansive atmosphere throughout. Sunlight streams through large window, illuminating the open-concept layout and highlighting the quality finishes found at every turn. The heart of the home is the kitchen, where culinary dreams come to life amidst quartz countertops, stainless steel appliances, and abundant cabinetry. Entertain guests in the adjacent dining area, or gather around the cozy fireplace in the spacious living room. But the true gem of this home lies in the lower level, where luxury meets leisure. Here, you'll find a fireplace and wet bar, creating the perfect ambiance for entertaining or unwinding after a long day. Schedule your showing today & make this dream home yours
Zillow last checked: 8 hours ago
Listing updated: February 14, 2025 at 10:57am
Listed by:
Sarah Hamzagic 507-358-4002,
Re/Max Results
Bought with:
Teresa Chapman
Re/Max Results
Source: NorthstarMLS as distributed by MLS GRID,MLS#: 6497365
Facts & features
Interior
Bedrooms & bathrooms
- Bedrooms: 4
- Bathrooms: 3
- Full bathrooms: 1
- 3/4 bathrooms: 2
Bedroom 1
- Level: Main
- Area: 168 Square Feet
- Dimensions: 12x14
Bedroom 2
- Level: Main
- Area: 240 Square Feet
- Dimensions: 16x15
Bedroom 3
- Level: Lower
- Area: 182 Square Feet
- Dimensions: 13x14
Bedroom 4
- Level: Lower
- Area: 168 Square Feet
- Dimensions: 12x14
Dining room
- Level: Main
- Area: 156 Square Feet
- Dimensions: 13x12
Family room
- Level: Lower
- Area: 644 Square Feet
- Dimensions: 23x28
Kitchen
- Level: Main
- Area: 182 Square Feet
- Dimensions: 13x14
Laundry
- Level: Main
- Area: 56 Square Feet
- Dimensions: 7x8
Living room
- Level: Main
- Area: 288 Square Feet
- Dimensions: 16x18
Mud room
- Level: Main
- Area: 72 Square Feet
- Dimensions: 9x8
Heating
- Forced Air
Cooling
- Central Air
Appliances
- Included: Air-To-Air Exchanger, Dishwasher, Disposal, Dryer, Exhaust Fan, Gas Water Heater, Microwave, Range, Refrigerator, Washer
Features
- Basement: Drain Tiled,Finished,Sump Pump,Walk-Out Access
- Number of fireplaces: 2
- Fireplace features: Family Room, Gas, Living Room
Interior area
- Total structure area: 3,436
- Total interior livable area: 3,436 sqft
- Finished area above ground: 1,718
- Finished area below ground: 1,718
Property
Parking
- Total spaces: 2
- Parking features: Attached, Concrete, Floor Drain, Garage Door Opener, Insulated Garage
- Attached garage spaces: 2
- Has uncovered spaces: Yes
Accessibility
- Accessibility features: Doors 36"+, Hallways 42"+, Door Lever Handles
Features
- Levels: One
- Stories: 1
Lot
- Size: 4,791 sqft
- Features: Near Public Transit, Sod Included in Price
Details
- Foundation area: 1718
- Parcel number: 733013081343
- Zoning description: Residential-Single Family
Construction
Type & style
- Home type: Townhouse
- Property subtype: Townhouse Side x Side
- Attached to another structure: Yes
Materials
- Brick/Stone, Steel Siding
- Roof: Age 8 Years or Less
Condition
- Age of Property: 1
- New construction: Yes
- Year built: 2024
Details
- Builder name: CENTURION RIDGE LLC
Utilities & green energy
- Electric: Circuit Breakers
- Gas: Natural Gas
- Sewer: City Sewer/Connected
- Water: City Water/Connected
- Utilities for property: Underground Utilities
Community & neighborhood
Location
- Region: Rochester
- Subdivision: Centurion Ridge
HOA & financial
HOA
- Has HOA: Yes
- HOA fee: $210 monthly
- Services included: Lawn Care, Other, Trash, Snow Removal
- Association name: Centurion Ridge HOA
- Association phone: 507-250-4403
Price history
| Date | Event | Price |
|---|---|---|
| 2/14/2025 | Sold | $826,130+0.3%$240/sqft |
Source: | ||
| 1/10/2025 | Pending sale | $823,500$240/sqft |
Source: | ||
| 3/2/2024 | Listed for sale | $823,500+4.7%$240/sqft |
Source: | ||
| 2/1/2024 | Listing removed | -- |
Source: | ||
| 8/8/2022 | Listed for sale | $786,321$229/sqft |
Source: | ||
Public tax history
| Year | Property taxes | Tax assessment |
|---|---|---|
| 2025 | $3,172 +410% | $765,000 +237.2% |
| 2024 | $622 | $226,900 +359.3% |
| 2023 | -- | $49,400 +23.5% |
Find assessor info on the county website
Neighborhood: 55906
Nearby schools
GreatSchools rating
- 7/10Jefferson Elementary SchoolGrades: PK-5Distance: 1.6 mi
- 8/10Century Senior High SchoolGrades: 8-12Distance: 0.3 mi
- 4/10Kellogg Middle SchoolGrades: 6-8Distance: 1.6 mi
Schools provided by the listing agent
- Elementary: Jefferson
- Middle: Kellogg
- High: Century
Source: NorthstarMLS as distributed by MLS GRID. This data may not be complete. We recommend contacting the local school district to confirm school assignments for this home.
Get a cash offer in 3 minutes
Find out how much your home could sell for in as little as 3 minutes with a no-obligation cash offer.
Estimated market value$862,500
Get a cash offer in 3 minutes
Find out how much your home could sell for in as little as 3 minutes with a no-obligation cash offer.
Estimated market value
$862,500


