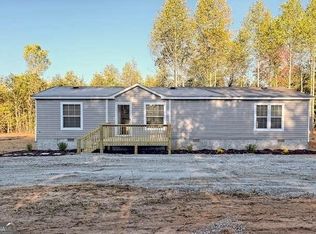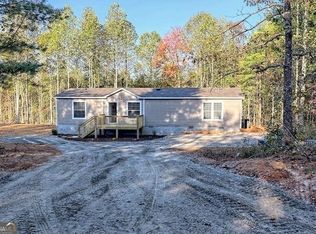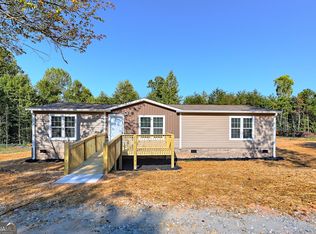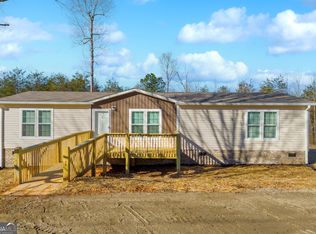Closed
$265,000
2139 Buckhorn Rd, Clarkesville, GA 30523
3beds
1,152sqft
Single Family Residence
Built in 1968
1.4 Acres Lot
$267,400 Zestimate®
$230/sqft
$1,520 Estimated rent
Home value
$267,400
Estimated sales range
Not available
$1,520/mo
Zestimate® history
Loading...
Owner options
Explore your selling options
What's special
Charming, Remodeled Cottage - Big Style in a Small Footprint Welcome to this delightful small home that offers big charm in an efficient footprint! Completely remodeled in 2025, this home is ideal as a starter home, a downsizing option, or the perfect weekend getaway. Thoughtful details throughout create a warm and inviting atmosphere you'll love coming home to. Enjoy an open-concept living area that maximizes space and natural light, along with a brand-new kitchen featuring modern appliances and quartz countertops. The comfortable bedrooms provide just the right amount of privacy and functionality. A full basement acessible from interior or exterior adds square footage for you to finish how you would like. Whether you're sipping coffee on the front porch or relaxing in the backyard, you'll appreciate the peaceful setting and low-maintenance lifestyle. Conveniently located close to town amenities, shopping, and dining-yet tucked away enough to enjoy quiet surroundings-this home offers the perfect blend of comfort and convenience. Additional adjacent lots are available, giving you the rare opportunity to expand and create your own private country retreat. Trailwaves High Speed Internet available. Don't miss your chance to own this affordable gem!
Zillow last checked: 8 hours ago
Listing updated: June 30, 2025 at 10:37am
Listed by:
Angelia Kiker 706-499-7653,
Century 21 Community Realty
Bought with:
Kellie Austin, 385936
Hammock Realty North Georgia
Source: GAMLS,MLS#: 10542587
Facts & features
Interior
Bedrooms & bathrooms
- Bedrooms: 3
- Bathrooms: 1
- Full bathrooms: 1
- Main level bathrooms: 1
- Main level bedrooms: 3
Heating
- Central
Cooling
- Central Air
Appliances
- Included: Dishwasher, Microwave, Oven/Range (Combo)
- Laundry: In Basement
Features
- Master On Main Level, Tile Bath
- Flooring: Hardwood, Tile
- Basement: Concrete,Daylight,Exterior Entry,Full,Unfinished
- Number of fireplaces: 1
Interior area
- Total structure area: 1,152
- Total interior livable area: 1,152 sqft
- Finished area above ground: 1,152
- Finished area below ground: 0
Property
Parking
- Parking features: Attached, Carport
- Has carport: Yes
Features
- Levels: One
- Stories: 1
- Patio & porch: Porch
Lot
- Size: 1.40 Acres
- Features: Level
Details
- Parcel number: 126 168
Construction
Type & style
- Home type: SingleFamily
- Architectural style: Bungalow/Cottage,Ranch
- Property subtype: Single Family Residence
Materials
- Vinyl Siding
- Roof: Metal
Condition
- Resale
- New construction: No
- Year built: 1968
Utilities & green energy
- Sewer: Septic Tank
- Water: Public
- Utilities for property: Electricity Available, High Speed Internet, Underground Utilities, Water Available
Community & neighborhood
Community
- Community features: None
Location
- Region: Clarkesville
- Subdivision: none
Other
Other facts
- Listing agreement: Exclusive Right To Sell
Price history
| Date | Event | Price |
|---|---|---|
| 6/25/2025 | Sold | $265,000+2%$230/sqft |
Source: | ||
| 6/15/2025 | Pending sale | $259,900$226/sqft |
Source: | ||
| 6/12/2025 | Listed for sale | $259,900+4%$226/sqft |
Source: | ||
| 4/15/2024 | Sold | $250,000-37.5%$217/sqft |
Source: Public Record Report a problem | ||
| 8/6/2020 | Listing removed | $399,900$347/sqft |
Source: Keller Williams Realty Lanier Partners #8660490 Report a problem | ||
Public tax history
| Year | Property taxes | Tax assessment |
|---|---|---|
| 2024 | $1,613 +7.3% | $66,768 +11% |
| 2023 | $1,504 | $60,140 +17% |
| 2022 | -- | $51,416 +20% |
Find assessor info on the county website
Neighborhood: 30523
Nearby schools
GreatSchools rating
- 7/10Woodville Elementary SchoolGrades: PK-5Distance: 0.9 mi
- 8/10North Habersham Middle SchoolGrades: 6-8Distance: 3.5 mi
- NAHabersham Ninth Grade AcademyGrades: 9Distance: 7.6 mi
Schools provided by the listing agent
- Elementary: Woodville
- Middle: North Habersham
- High: Habersham Central
Source: GAMLS. This data may not be complete. We recommend contacting the local school district to confirm school assignments for this home.
Get a cash offer in 3 minutes
Find out how much your home could sell for in as little as 3 minutes with a no-obligation cash offer.
Estimated market value$267,400
Get a cash offer in 3 minutes
Find out how much your home could sell for in as little as 3 minutes with a no-obligation cash offer.
Estimated market value
$267,400



