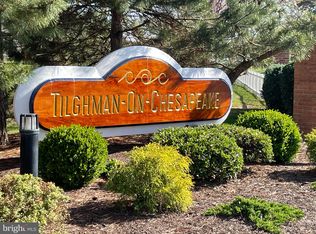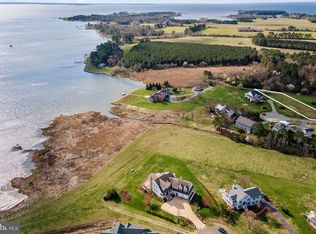Vast water views of Harris Creek and the Choptank River are enjoyed from this enchanting coastal property, offering beauty and tranquility with natural light flooding in over three levels. The unique design features four porches,10 ft ceilings and 8 ft doors. Magnificent great room with slate fireplace is open to the gourmet kitchen with marble top island and dining area. The en suite master boasts a sitting area and access via French doors to the porch. A detached two-car garage has work benches and a second floor offering numerous options for a guest bedroom or studio; plans available. Community marina with waterfront pool and clubhouse.
This property is off market, which means it's not currently listed for sale or rent on Zillow. This may be different from what's available on other websites or public sources.


