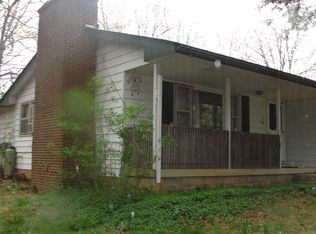22 Acre m/l Farm with 2 doublewide homes. Home #1 is a 2007 recently updated, 3 bedroom 2 bath. Home #2 is a 3 bedroom 2 bath that needs updated. Property is mostly open, fenced & cross fenced with state highway AND county road frontage. Perfect Hobby Farm or Horse Property! There is a large garage/workshop, large barn with lean-to, dog pens, chicken house and a large building that could be made into 3rd home. Great Location north of Summersville and close to Houston and Raymondville, MO. Less than 1 mile to Gist Ranch Conservation Area.
This property is off market, which means it's not currently listed for sale or rent on Zillow. This may be different from what's available on other websites or public sources.

