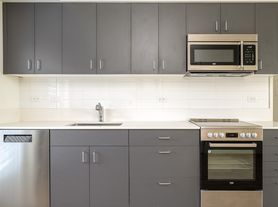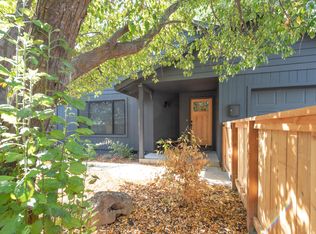Furnished Rental | Available January 1
Location & Lifestyle
Located in beautiful Central Oregon
Quiet, tree-lined street ideal for rest between shifts
Minutes to the hospital
Close to shopping, dining, and everyday amenities
Near Big Sky Park for walks, fresh air, and relaxing
Close to the popular "On Tap" food truck pod
Perfect for Travel Nurses:
Flexible month-to-month or longer-term lease options
Comfortable, quiet space to recharge between shifts
Home Features
Fully furnished with high-end decor (Pottery Barn, Crate & Barrel, and more)
4 bedrooms + bonus room
Fully stocked kitchen
Brand new washer & dryer
2-car attached garage
Professionally cleaned and move-in ready
Low-maintenance backyard
Fully fenced yard
Pet-friendly
Monthly landscape care included
Rent: $3,950/month
Furnished Rental | Available January 1
Welcome to beautiful Central Oregon where wide open skies, tree-lined streets, and an unbeatable quality of life meet comfort and convenience. This fully furnished 4-bedroom home with bonus room is located close to the hospital and near all the amenities travel nurses love.
Why You'll Love This Home & Location:
Set on a quiet, tree-lined street perfect for rest between shifts
Minutes from the hospital, shopping, dining, and daily essentials
Close to the new Big Sky Park great for walks, fresh air, and unwinding
Near the popular "On Tap" food truck pod with amazing local food options
Home Features:
Fully furnished with high-end decor (Pottery Barn, Crate & Barrel, and more)
Flexible lease terms: month-to-month or extended stays
Professionally cleaned and move-in ready
Low-maintenance backyard
Brand new washer & dryer
Pet-friendly
Rent: $3,950/month
This home offers the perfect balance of comfort, flexibility, and the Central Oregon lifestyle!
House for rent
Accepts Zillow applications
$3,950/mo
21380 Oakview Dr, Bend, OR 97701
4beds
2,100sqft
Price may not include required fees and charges.
Single family residence
Available now
Cats, dogs OK
Central air
In unit laundry
Attached garage parking
Forced air
What's special
Fully fenced yardLow-maintenance backyardQuiet tree-lined streetFully stocked kitchen
- 3 days |
- -- |
- -- |
Zillow last checked: 11 hours ago
Listing updated: December 19, 2025 at 08:36am
Travel times
Facts & features
Interior
Bedrooms & bathrooms
- Bedrooms: 4
- Bathrooms: 3
- Full bathrooms: 2
- 1/2 bathrooms: 1
Heating
- Forced Air
Cooling
- Central Air
Appliances
- Included: Dishwasher, Dryer, Freezer, Microwave, Oven, Refrigerator, Washer
- Laundry: In Unit
Features
- Flooring: Hardwood
- Furnished: Yes
Interior area
- Total interior livable area: 2,100 sqft
Property
Parking
- Parking features: Attached
- Has attached garage: Yes
- Details: Contact manager
Features
- Exterior features: Bicycle storage, Heating system: Forced Air, Pet friendly
Details
- Parcel number: 171226BD03905
Construction
Type & style
- Home type: SingleFamily
- Property subtype: Single Family Residence
Community & HOA
Location
- Region: Bend
Financial & listing details
- Lease term: 1 Year
Price history
| Date | Event | Price |
|---|---|---|
| 12/19/2025 | Listed for rent | $3,950+41.1%$2/sqft |
Source: Zillow Rentals | ||
| 1/30/2025 | Sold | $560,000-5.9%$267/sqft |
Source: | ||
| 10/20/2024 | Pending sale | $595,000$283/sqft |
Source: | ||
| 9/5/2024 | Listed for sale | $595,000+142.9%$283/sqft |
Source: | ||
| 7/30/2024 | Listing removed | -- |
Source: Zillow Rentals | ||
Neighborhood: Mountain View
Nearby schools
GreatSchools rating
- 7/10Ponderosa ElementaryGrades: K-5Distance: 1.3 mi
- 7/10Pilot Butte Middle SchoolGrades: 6-8Distance: 1.5 mi
- 7/10Mountain View Senior High SchoolGrades: 9-12Distance: 0.6 mi

