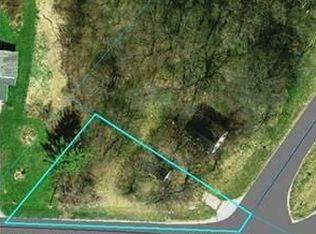Sold for $725,000
$725,000
2138 Us Route 42, Spring Valley, OH 45370
4beds
2,861sqft
Farm
Built in 1886
7.04 Acres Lot
$738,000 Zestimate®
$253/sqft
$2,637 Estimated rent
Home value
$738,000
$657,000 - $827,000
$2,637/mo
Zestimate® history
Loading...
Owner options
Explore your selling options
What's special
HORSE/LIVESTOCK/HOBBY FARM! Includes TWO parcels (7.041 total acres). Adjacent 5.5820 acres available as "bundle" purchase only, 12.623 acres total. The 7.041 acre lovingly-maintained homestead has it all! Impressive 53' x 48' Barn designed especially for horses, w/stall and prepped for 5 additional stalls, 2 water spickets, horse-washing station, haymow, tack area, bright LED lighting, easy-clean concrete floor, and two 12'H x 16'W remote controlled electric doors to accommodate any farm equipment; treated four-board fence surrounding lush paddocks; 6 tube gates from 4' to 20'; an additional 3-bay pole barn w/ concrete floor, work bench, and remote controlled electric doors; two-car detached garage w/polyurea-coated floor & new roof; milkhouse w/sauna (needs repair) & new roof. The NEW residence roof includes a 50 year, transferable, manufacturer's warranty. The gorgeous two-story home was built around 1886 and is a "must see!" It captures the stately ambiance of the past with the modern sensibilities of the present, large spacious rooms w/original custom trim, Italian tile entry, granite counters, new window blinds throughout, central smoke/fire alarm system, NEW LVT living room floor, an exquisite dining room w/bay windows & stunning gas fireplace, an abundance of closets (2 cedar), storage space and a floored attic; water lines w/an additional pressure tank installed; 440 electric accessible to all buildings; leafguard-type gutter protection; large front porch and sizable patio w/pavers; huge driveway set up for livestock trailers and farm equipment. If you choose to purchase the additional 5.5820 acre parcel, it is completely FENCED for grazing w/excellent hay production and road frontage on both Route 42 and Richland RD. Please note: The Hackberry tree located at the SW corner of the house and appearing in many of the photos, had to be removed. Owners are downsizing. Some farm equipment & furniture available for purchase. This property will not disappoint!
Zillow last checked: 8 hours ago
Listing updated: July 31, 2025 at 04:55pm
Listed by:
Vicki Weaver (937)372-3577,
McIlvaine Realty
Bought with:
Erin Laurito, 2020004836
BHHS Professional Realty
Source: DABR MLS,MLS#: 936814 Originating MLS: Dayton Area Board of REALTORS
Originating MLS: Dayton Area Board of REALTORS
Facts & features
Interior
Bedrooms & bathrooms
- Bedrooms: 4
- Bathrooms: 3
- Full bathrooms: 3
- Main level bathrooms: 1
Bedroom
- Level: Second
- Dimensions: 17 x 17
Bedroom
- Level: Second
- Dimensions: 17 x 16
Bedroom
- Level: Second
- Dimensions: 19 x 11
Bedroom
- Level: Main
- Dimensions: 14 x 11
Breakfast room nook
- Level: Main
- Dimensions: 9 x 7
Dining room
- Level: Main
- Dimensions: 20 x 18
Entry foyer
- Level: Main
- Dimensions: 22 x 8
Kitchen
- Features: Eat-in Kitchen
- Level: Main
- Dimensions: 18 x 17
Living room
- Level: Main
- Dimensions: 30 x 18
Mud room
- Level: Main
- Dimensions: 12 x 7
Utility room
- Level: Main
- Dimensions: 7 x 6
Heating
- Natural Gas, Radiant
Cooling
- Central Air, Window Unit(s), Wall Unit(s)
Appliances
- Included: Dryer, Dishwasher, Disposal, Microwave, Range, Refrigerator, Water Softener, Washer
Features
- Ceiling Fan(s), Granite Counters, High Speed Internet, Kitchen Island, Pantry, Remodeled, Walk-In Closet(s)
- Windows: Bay Window(s), Double Hung, Insulated Windows
- Basement: Crawl Space
- Number of fireplaces: 1
- Fireplace features: One, Gas
Interior area
- Total structure area: 2,861
- Total interior livable area: 2,861 sqft
Property
Parking
- Total spaces: 2
- Parking features: Detached, Garage, Two Car Garage, Garage Door Opener, Storage
- Garage spaces: 2
Features
- Levels: Two
- Stories: 2
- Patio & porch: Patio, Porch
- Exterior features: Fence, Porch, Patio, Storage
- Fencing: Metal,Wood
Lot
- Size: 7.04 Acres
- Features: Wooded
Details
- Additional structures: Barn(s), Stable(s), Shed(s)
- Parcel number: K28000100090006800
- Zoning: Residential,Agricultural
- Zoning description: Residential,Agricultural
Construction
Type & style
- Home type: SingleFamily
- Architectural style: Traditional
- Property subtype: Farm
Materials
- Aluminum Siding, Frame
Condition
- Year built: 1886
Utilities & green energy
- Electric: 220 Volts in Garage
- Sewer: Septic Tank
- Water: Cistern, Private, Well
- Utilities for property: Natural Gas Available, Septic Available, Water Available, Cable Available
Community & neighborhood
Security
- Security features: Smoke Detector(s), Surveillance System
Location
- Region: Spring Valley
- Subdivision: Ms 432 & 3584
Other
Other facts
- Available date: 06/17/2025
- Listing terms: Conventional,FHA,USDA Loan
- Ownership: Agent Owned
Price history
| Date | Event | Price |
|---|---|---|
| 7/31/2025 | Sold | $725,000-14.6%$253/sqft |
Source: | ||
| 6/25/2025 | Pending sale | $849,000$297/sqft |
Source: | ||
| 4/18/2025 | Listed for sale | $849,000+1.4%$297/sqft |
Source: | ||
| 7/31/2023 | Listing removed | -- |
Source: DABR MLS #887916 Report a problem | ||
| 7/5/2023 | Listed for sale | $837,000$293/sqft |
Source: DABR MLS #887916 Report a problem | ||
Public tax history
Tax history is unavailable.
Neighborhood: 45370
Nearby schools
GreatSchools rating
- 5/10Cox Elementary SchoolGrades: K-5Distance: 4.8 mi
- 5/10Warner Middle SchoolGrades: 6-8Distance: 4 mi
- 3/10Xenia High SchoolGrades: 9-12Distance: 6.6 mi
Schools provided by the listing agent
- District: Xenia
Source: DABR MLS. This data may not be complete. We recommend contacting the local school district to confirm school assignments for this home.
Get pre-qualified for a loan
At Zillow Home Loans, we can pre-qualify you in as little as 5 minutes with no impact to your credit score.An equal housing lender. NMLS #10287.
Sell for more on Zillow
Get a Zillow Showcase℠ listing at no additional cost and you could sell for .
$738,000
2% more+$14,760
With Zillow Showcase(estimated)$752,760
