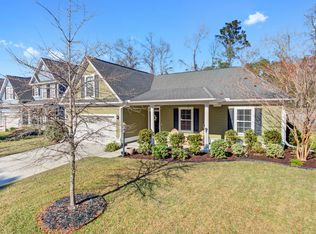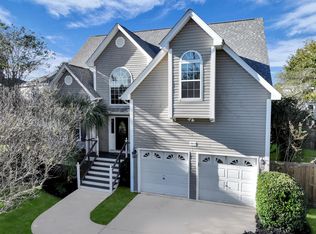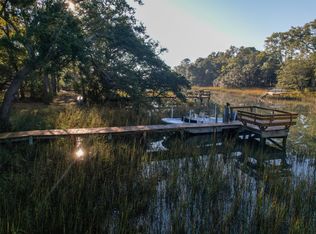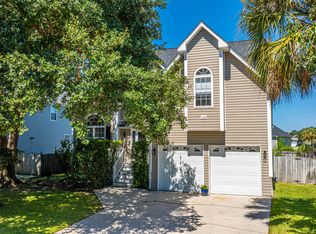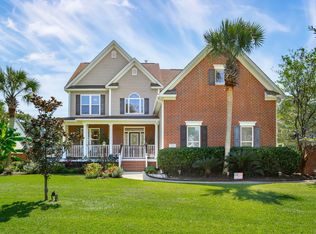Welcome to 2138 Terrabrook Lane, a move-in ready gem in the sought-after Terrabrook neighborhood on James Island. This home features numerous upgrades, an inviting in-ground saltwater pool, and a relaxing 8-person saltwater hot tub, all just minutes from Downtown Charleston and Folly Beach.The open floor plan includes a spacious kitchen with granite countertops, stainless steel appliances, ample cabinetry, and a peninsula with seating that opens to the living area, perfect for casual meals or entertaining. The great room with a cozy gas fireplace flows naturally from the kitchen, creating a warm and inviting space for family and friends. A flex room off the living area with French doors is ideal as an office, playroom, or den. Updated lighting throughout the downstairs and newkitchen hardware add modern style, and the two-car garage provides convenience and storage. Upstairs, the primary suite offers a tray ceiling, spa-inspired bath, and custom walk-in closet. Three additional bedrooms and a split full bath provide flexibility for family or guests, and one bedroom is large enough to double as a game room or second flex space. Outside, your private backyard retreat awaits. The screened porch with slate tile, pool, hot tub, fire pit, beautiful landscaping, privacy fence, metal hurricane shutters, and a low-maintenance Rainbird irrigation system, making this home turnkey and ready to enjoy. Terrabrook's location is unbeatable, nestled between the county park, you can enjoy trail walking, relax on Folly Beach, or head Downtown for dining, shopping, and live music. At 2138 Terrabrook Lane, you're not just buying a home, you're stepping into the Lowcountry lifestyle.
Active
Price cut: $5 (10/27)
$929,995
2138 Terrabrook Ln, Charleston, SC 29412
4beds
2,667sqft
Est.:
Single Family Residence
Built in 2011
7,840.8 Square Feet Lot
$912,300 Zestimate®
$349/sqft
$-- HOA
What's special
Cozy gas fireplaceBeautiful landscapingPrivacy fenceInviting in-ground saltwater poolFire pitStainless steel appliancesMetal hurricane shutters
- 81 days |
- 605 |
- 29 |
Zillow last checked: 8 hours ago
Listing updated: November 17, 2025 at 11:49am
Listed by:
The Real Estate Firm
Source: CTMLS,MLS#: 25025902
Tour with a local agent
Facts & features
Interior
Bedrooms & bathrooms
- Bedrooms: 4
- Bathrooms: 3
- Full bathrooms: 2
- 1/2 bathrooms: 1
Rooms
- Room types: Family Room, Great Room, Media Room, Office, Dining Room, Utility Room, Family, Foyer, Great, Laundry, Media, Pantry, Separate Dining, Study, Utility
Heating
- Central, Electric
Cooling
- Central Air
Appliances
- Laundry: Electric Dryer Hookup, Washer Hookup, Laundry Room
Features
- Ceiling - Smooth, Tray Ceiling(s), Walk-In Closet(s), Ceiling Fan(s), Entrance Foyer, Pantry
- Flooring: Carpet, Ceramic Tile, Other, Wood
- Windows: Window Treatments
- Has fireplace: Yes
- Fireplace features: Gas Log, Living Room
Interior area
- Total structure area: 2,667
- Total interior livable area: 2,667 sqft
Property
Parking
- Total spaces: 2
- Parking features: Garage, Garage Door Opener
- Garage spaces: 2
Features
- Levels: Two
- Stories: 2
- Patio & porch: Front Porch, Screened
- Exterior features: Lawn Irrigation, Rain Gutters
- Has private pool: Yes
- Pool features: In Ground
- Spa features: Hot Tub/Spa
- Fencing: Privacy,Wood
Lot
- Size: 7,840.8 Square Feet
- Features: 0 - .5 Acre
Details
- Parcel number: 3410000163
Construction
Type & style
- Home type: SingleFamily
- Architectural style: Traditional
- Property subtype: Single Family Residence
Materials
- Cement Siding
- Foundation: Raised
- Roof: Architectural
Condition
- New construction: No
- Year built: 2011
Utilities & green energy
- Sewer: Public Sewer
- Water: Public
- Utilities for property: Charleston Water Service, Dominion Energy
Community & HOA
Community
- Subdivision: Terrabrook
Location
- Region: Charleston
Financial & listing details
- Price per square foot: $349/sqft
- Tax assessed value: $794,000
- Annual tax amount: $4,069
- Date on market: 9/23/2025
- Listing terms: Any
Estimated market value
$912,300
$867,000 - $958,000
$5,154/mo
Price history
Price history
| Date | Event | Price |
|---|---|---|
| 10/27/2025 | Price change | $929,9950%$349/sqft |
Source: | ||
| 9/23/2025 | Listed for sale | $930,000+17.1%$349/sqft |
Source: | ||
| 6/20/2023 | Sold | $794,000-2.6%$298/sqft |
Source: | ||
| 5/16/2023 | Contingent | $815,000$306/sqft |
Source: | ||
| 5/7/2023 | Listed for sale | $815,000+79.9%$306/sqft |
Source: | ||
Public tax history
Public tax history
| Year | Property taxes | Tax assessment |
|---|---|---|
| 2024 | $4,069 +65% | $31,760 +62.7% |
| 2023 | $2,466 +3.4% | $19,520 |
| 2022 | $2,386 -4.7% | $19,520 |
Find assessor info on the county website
BuyAbility℠ payment
Est. payment
$5,110/mo
Principal & interest
$4498
Home insurance
$325
Property taxes
$287
Climate risks
Neighborhood: 29412
Nearby schools
GreatSchools rating
- 7/10Murray Lasaine Elementary SchoolGrades: PK-8Distance: 0.3 mi
- 9/10James Island Charter High SchoolGrades: 9-12Distance: 3.4 mi
- 8/10Camp Road MiddleGrades: 6-8Distance: 1.2 mi
Schools provided by the listing agent
- Elementary: Murray Lasaine
- Middle: Camp Road
- High: James Island Charter
Source: CTMLS. This data may not be complete. We recommend contacting the local school district to confirm school assignments for this home.
- Loading
- Loading
