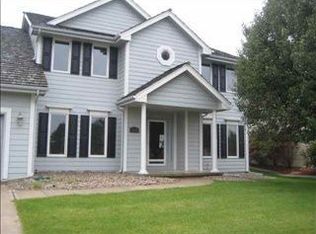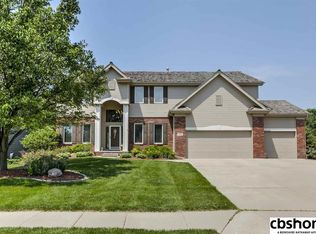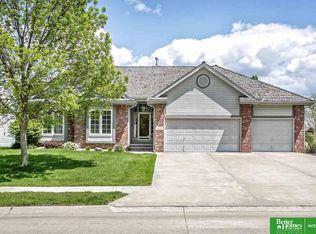Sold for $715,000 on 04/04/25
$715,000
2138 S 181st Cir, Omaha, NE 68130
4beds
4,190sqft
Single Family Residence
Built in 2004
0.3 Acres Lot
$728,200 Zestimate®
$171/sqft
$4,399 Estimated rent
Maximize your home sale
Get more eyes on your listing so you can sell faster and for more.
Home value
$728,200
$670,000 - $786,000
$4,399/mo
Zestimate® history
Loading...
Owner options
Explore your selling options
What's special
Subject to 48 hour first right to purchase. Be ready to enjoy your new backyard paradise with inground pool, water features, gas tiki lights, firepit, full kitchen bar area, covered patio for outdoor tv viewing and mini basketball court. Floor plan is open with great room, updated FP and cabinets, Formal Dining, Updated kitchen with island seating plus area for sitting or dinette and hidden walk in pantry. Separate drop zone with pool bath and mini inside bar with wine fridge. Master is spacious with oversized walk in closet and laundry room access. Bath features double sinks, Jacussi bath and Steam shower. Two bedrooms have Jack and Jill Bath plus Hall. Lower level is finished with bar area, exercise room and ½ bath. Home has been well maintained with newer roof, pool pump in 2023. Some personal property is included and home has Google home system.
Zillow last checked: 8 hours ago
Listing updated: April 07, 2025 at 07:37am
Listed by:
Cindy Forehead 402-510-5012,
BHHS Ambassador Real Estate,
Rachel Skradski Luhrs 402-650-4727,
BHHS Ambassador Real Estate
Bought with:
Andrew Woods, 20140088
BHHS Ambassador Real Estate
Source: GPRMLS,MLS#: 22503179
Facts & features
Interior
Bedrooms & bathrooms
- Bedrooms: 4
- Bathrooms: 4
- Full bathrooms: 2
- 1/2 bathrooms: 2
- Main level bathrooms: 1
Primary bedroom
- Features: Wall/Wall Carpeting, Window Covering, Cath./Vaulted Ceiling, Ceiling Fan(s), Walk-In Closet(s)
- Level: Second
- Area: 273.28
- Dimensions: 17.08 x 16
Bedroom 2
- Features: Wall/Wall Carpeting, Window Covering
- Level: Second
- Area: 141.36
- Dimensions: 14.01 x 10.09
Bedroom 3
- Features: Wall/Wall Carpeting, Window Covering, Ceiling Fan(s), Walk-In Closet(s)
- Level: Second
- Area: 122.77
- Dimensions: 11.09 x 11.07
Bedroom 4
- Features: Wall/Wall Carpeting, Window Covering, 9'+ Ceiling, Ceiling Fan(s)
- Level: Second
- Area: 239.57
- Dimensions: 17.1 x 14.01
Primary bathroom
- Features: Full, Shower, Whirlpool, Double Sinks
Dining room
- Features: Wall/Wall Carpeting, Cath./Vaulted Ceiling
- Level: Main
- Area: 121.61
- Dimensions: 12.1 x 10.05
Family room
- Features: Wall/Wall Carpeting, Window Covering, Fireplace, 9'+ Ceiling
- Level: Main
- Area: 240.8
- Dimensions: 16 x 15.05
Kitchen
- Features: Wood Floor, 9'+ Ceiling, Dining Area, Pantry
- Level: Main
- Area: 224.84
- Dimensions: 16.06 x 14
Living room
- Features: Wall/Wall Carpeting, Window Covering, 9'+ Ceiling
- Level: Main
- Area: 144.44
- Dimensions: 13.06 x 11.06
Basement
- Area: 1295
Heating
- Natural Gas, Forced Air
Cooling
- Central Air
Appliances
- Included: Humidifier, Range, Dishwasher, Disposal, Microwave, Wine Refrigerator, Convection Oven
- Laundry: Ceramic Tile Floor
Features
- Wet Bar, High Ceilings, Exercise Room, Ceiling Fan(s), Formal Dining Room, Garage Floor Drain, Jack and Jill Bath, Pantry
- Flooring: Wood, Carpet, Ceramic Tile
- Doors: Sliding Doors
- Windows: Window Coverings
- Basement: Partially Finished
- Number of fireplaces: 1
- Fireplace features: Family Room, Direct-Vent Gas Fire
Interior area
- Total structure area: 4,190
- Total interior livable area: 4,190 sqft
- Finished area above ground: 3,150
- Finished area below ground: 1,040
Property
Parking
- Total spaces: 3
- Parking features: Heated Garage, Built-In, Garage, Garage Door Opener
- Attached garage spaces: 3
Features
- Levels: Two
- Patio & porch: Porch, Patio
- Exterior features: Sprinkler System, Lighting
- Has private pool: Yes
- Pool features: In Ground
- Fencing: Full,Iron
Lot
- Size: 0.30 Acres
- Dimensions: 113.49 x 170.94 x 44.11 x 169.94
- Features: Over 1/4 up to 1/2 Acre, City Lot, Subdivided, Public Sidewalk
Details
- Parcel number: 2117435568
- Other equipment: Intercom, Air Purifier
Construction
Type & style
- Home type: SingleFamily
- Architectural style: Traditional
- Property subtype: Single Family Residence
Materials
- Wood Siding, Brick/Other
- Foundation: Concrete Perimeter
- Roof: Composition
Condition
- Not New and NOT a Model
- New construction: No
- Year built: 2004
Utilities & green energy
- Sewer: Public Sewer
- Water: Public
- Utilities for property: Cable Available, Electricity Available, Natural Gas Available, Water Available, Sewer Available
Community & neighborhood
Location
- Region: Omaha
- Subdivision: The Ridges
HOA & financial
HOA
- Has HOA: Yes
- HOA fee: $750 annually
Other
Other facts
- Listing terms: Conventional,Cash
- Ownership: Fee Simple
Price history
| Date | Event | Price |
|---|---|---|
| 4/4/2025 | Sold | $715,000-3.2%$171/sqft |
Source: | ||
| 3/3/2025 | Pending sale | $738,500$176/sqft |
Source: | ||
| 2/6/2025 | Price change | $738,500-4.7%$176/sqft |
Source: | ||
| 9/5/2024 | Price change | $775,000-2.9%$185/sqft |
Source: | ||
| 7/23/2024 | Price change | $798,000-3.3%$190/sqft |
Source: | ||
Public tax history
| Year | Property taxes | Tax assessment |
|---|---|---|
| 2024 | $9,277 -25.8% | $594,500 |
| 2023 | $12,499 +15.2% | $594,500 +25.3% |
| 2022 | $10,845 -0.6% | $474,300 |
Find assessor info on the county website
Neighborhood: Ridges
Nearby schools
GreatSchools rating
- 8/10Spring Ridge Elementary SchoolGrades: PK-5Distance: 0.5 mi
- 8/10Elkhorn Ridge Middle SchoolGrades: 6-8Distance: 1 mi
- 10/10Elkhorn South High SchoolGrades: 9-12Distance: 1.7 mi
Schools provided by the listing agent
- Elementary: Spring Ridge
- Middle: Elkhorn Ridge
- High: Elkhorn South
- District: Elkhorn
Source: GPRMLS. This data may not be complete. We recommend contacting the local school district to confirm school assignments for this home.

Get pre-qualified for a loan
At Zillow Home Loans, we can pre-qualify you in as little as 5 minutes with no impact to your credit score.An equal housing lender. NMLS #10287.
Sell for more on Zillow
Get a free Zillow Showcase℠ listing and you could sell for .
$728,200
2% more+ $14,564
With Zillow Showcase(estimated)
$742,764

