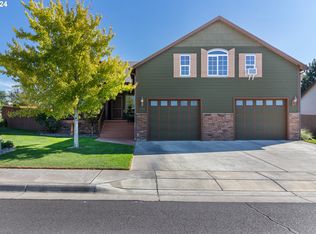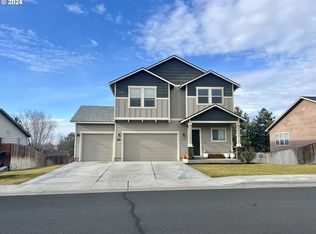Love to decorate? This homes front porch is the perfect spot to start and then carry over inside. Entire home feels spacious with its expansive vault in the living, family, dining and kitchen. You'll find new counter tops and tile backsplash in the kitchen. The Master Suite is on the Main Level, vaulted, and accesses the covered patio - so enjoy a beverage and find your inner calm. Upper level has 3 lg bdrms & full bath. Call to view.
This property is off market, which means it's not currently listed for sale or rent on Zillow. This may be different from what's available on other websites or public sources.


