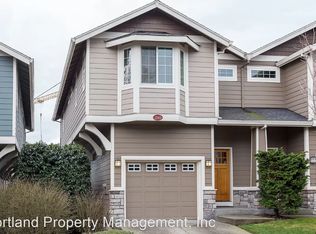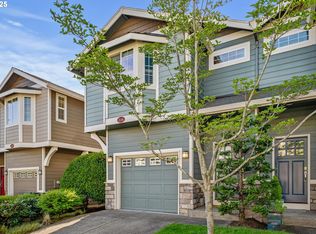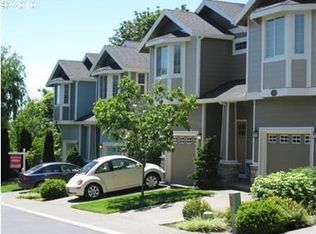Sold
$395,500
2138 NE Multnomah St, Portland, OR 97232
3beds
1,459sqft
Residential, Condominium, Townhouse
Built in 2004
-- sqft lot
$386,400 Zestimate®
$271/sqft
$3,187 Estimated rent
Home value
$386,400
$355,000 - $421,000
$3,187/mo
Zestimate® history
Loading...
Owner options
Explore your selling options
What's special
What an opportunity! Embrace the epitome of Portland living in this refreshed and refined townhome located in one of the city's most vibrant communities - Sullivan's Gulch. This neighborhood is brimming with eclectic eateries, cozy cafes, and charming boutiques, all within walking or biking distance. Focus on the important aspects of life and keep things simple at home by living in an efficient layout, in an ideal location. Three generous bedrooms, two full baths and laundry tucked up and away on the second floor, allows the main level to be reserved for relaxation and connection with family and friends. Newly installed Karastan carpet and top down, bottom up shades have created a fresh new vibe. The kitchen has newer appliances, granite countertops, and plenty of storage - making it a pleasure to host special occasions or simply enjoy avocado toast and freshly brewed coffee on a weekday morning. The great room with cozy fireplace, dining area with sliding glass doors and outdoor deck coexist in harmony providing a sense of open space and indoor-outdoor flow in all seasons. The attached garage holds promise for hobbyists, cyclists, kayakers and car aficionados alike. With easy access to public transit, the entirety of Portland is at your fingertips, offering endless opportunities for exploration and adventure. Elevate your urban experience and make this townhome your quintessential Portland hub. [Home Energy Score = 5. HES Report at https://rpt.greenbuildingregistry.com/hes/OR10221054]
Zillow last checked: 8 hours ago
Listing updated: September 13, 2024 at 02:08am
Listed by:
Betsy Menefee 503-260-5866,
Windermere Realty Trust,
Tamra Dimmick 503-505-1506,
Windermere Realty Trust
Bought with:
Robin Jones, 780302099
MORE Realty
Source: RMLS (OR),MLS#: 24225438
Facts & features
Interior
Bedrooms & bathrooms
- Bedrooms: 3
- Bathrooms: 3
- Full bathrooms: 2
- Partial bathrooms: 1
- Main level bathrooms: 1
Primary bedroom
- Features: Ensuite, Walkin Closet, Wallto Wall Carpet
- Level: Upper
- Area: 168
- Dimensions: 12 x 14
Bedroom 2
- Features: Closet Organizer, Closet, Wallto Wall Carpet
- Level: Upper
- Area: 130
- Dimensions: 10 x 13
Bedroom 3
- Features: Closet Organizer, Closet, Wallto Wall Carpet
- Level: Upper
- Area: 130
- Dimensions: 10 x 13
Dining room
- Features: Deck, Hardwood Floors, Sliding Doors
- Level: Main
- Area: 70
- Dimensions: 7 x 10
Kitchen
- Features: Dishwasher, Eat Bar, Gas Appliances, Hardwood Floors, Microwave, Free Standing Range, Free Standing Refrigerator, Granite
- Level: Main
- Area: 108
- Width: 12
Living room
- Features: Fireplace, Hardwood Floors, Sauna
- Level: Main
- Area: 182
- Dimensions: 13 x 14
Heating
- Forced Air, Fireplace(s)
Cooling
- Central Air
Appliances
- Included: Dishwasher, Disposal, Free-Standing Gas Range, Free-Standing Range, Free-Standing Refrigerator, Gas Appliances, Microwave, Stainless Steel Appliance(s), Washer/Dryer, Electric Water Heater
- Laundry: Laundry Room
Features
- Granite, High Ceilings, Closet, Closet Organizer, Eat Bar, Sauna, Walk-In Closet(s)
- Flooring: Hardwood, Tile, Wall to Wall Carpet
- Doors: Sliding Doors
- Windows: Double Pane Windows, Vinyl Frames
- Basement: None
- Number of fireplaces: 1
- Fireplace features: Gas
Interior area
- Total structure area: 1,459
- Total interior livable area: 1,459 sqft
Property
Parking
- Total spaces: 1
- Parking features: Driveway, Off Street, Garage Door Opener, Attached
- Attached garage spaces: 1
- Has uncovered spaces: Yes
Accessibility
- Accessibility features: Garage On Main, Accessibility
Features
- Levels: Two
- Stories: 2
- Patio & porch: Deck
Lot
- Features: Commons, Level, Trees, Sprinkler
Details
- Parcel number: R547234
Construction
Type & style
- Home type: Townhouse
- Property subtype: Residential, Condominium, Townhouse
Materials
- Cement Siding
- Foundation: Concrete Perimeter
- Roof: Composition
Condition
- Resale
- New construction: No
- Year built: 2004
Utilities & green energy
- Gas: Gas
- Sewer: Public Sewer
- Water: Public
- Utilities for property: Cable Connected
Community & neighborhood
Location
- Region: Portland
HOA & financial
HOA
- Has HOA: Yes
- HOA fee: $572 monthly
- Amenities included: All Landscaping, Commons, Exterior Maintenance, Insurance, Maintenance Grounds, Management, Sewer, Trash
Other
Other facts
- Listing terms: Cash,Conventional,FHA
- Road surface type: Paved
Price history
| Date | Event | Price |
|---|---|---|
| 9/12/2024 | Sold | $395,500-0.6%$271/sqft |
Source: | ||
| 8/19/2024 | Pending sale | $398,000$273/sqft |
Source: | ||
| 6/22/2024 | Price change | $398,000-7.4%$273/sqft |
Source: | ||
| 6/4/2024 | Listed for sale | $429,999$295/sqft |
Source: | ||
| 6/3/2024 | Pending sale | $429,999$295/sqft |
Source: | ||
Public tax history
| Year | Property taxes | Tax assessment |
|---|---|---|
| 2025 | $7,645 +29.2% | $283,740 +3% |
| 2024 | $5,918 +0.3% | $275,480 +3% |
| 2023 | $5,902 -8.1% | $267,460 +3% |
Find assessor info on the county website
Neighborhood: Sullivan's Gulch
Nearby schools
GreatSchools rating
- 10/10Irvington Elementary SchoolGrades: K-5Distance: 0.8 mi
- 8/10Harriet Tubman Middle SchoolGrades: 6-8Distance: 1.3 mi
- 9/10Grant High SchoolGrades: 9-12Distance: 1 mi
Schools provided by the listing agent
- Elementary: Irvington
- Middle: Harriet Tubman
- High: Grant,Jefferson
Source: RMLS (OR). This data may not be complete. We recommend contacting the local school district to confirm school assignments for this home.
Get a cash offer in 3 minutes
Find out how much your home could sell for in as little as 3 minutes with a no-obligation cash offer.
Estimated market value$386,400
Get a cash offer in 3 minutes
Find out how much your home could sell for in as little as 3 minutes with a no-obligation cash offer.
Estimated market value
$386,400


