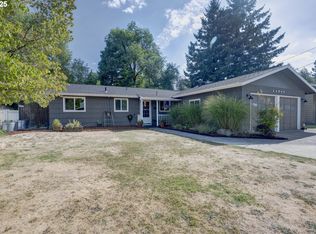Sold
$454,500
2138 NE 112th Ave, Portland, OR 97220
2beds
1,100sqft
Residential, Single Family Residence
Built in 1956
9,583.2 Square Feet Lot
$448,800 Zestimate®
$413/sqft
$2,279 Estimated rent
Home value
$448,800
$417,000 - $485,000
$2,279/mo
Zestimate® history
Loading...
Owner options
Explore your selling options
What's special
If you have viewed this property before, you need to see it again! Now Turn-Key & Move-In Ready Gardener's Delight! Single level 2-3 BR/2 full Bath home w/ wood laminate floors throughout on an oversized, flat 75x125 ft lot. Circular driveway with parking for RV, boat or lots of friends! Open Concept Living-Kitchen-Dining with exposed wood beamed vaulted ceiling & gas fireplace ambience with artistic mantel. Separated bedrooms have solid Oak double doors, vaults + attached full baths. Newer roof with Solar panels. Bonus room 10x17 for guest/ crafts/morning tea! Forced-air gas heating with central A/C. SS lit Hood over Gas Stovetop/Convection Oven with pot-filler. Deep sink, disposal & water purifier. 14ft of countertop & lots of drawer storage below. Sun porches for plants, storage or workspace. Fenced backyard, tall, raised beds, puppy grass areas, 2 BBQ patios, Game area & 3 Sheds! He-shed, tool shed, One XL 8x10 for your Artist’s Studio! [Home Energy Score = 6. HES Report at https://rpt.greenbuildingregistry.com/hes/OR10219819]
Zillow last checked: 8 hours ago
Listing updated: November 08, 2025 at 09:00pm
Listed by:
Emilio Fontana 503-793-2612,
Premiere Property Group, LLC
Bought with:
Jimmy Bacon, 201219806
eXp Realty, LLC
Source: RMLS (OR),MLS#: 24358690
Facts & features
Interior
Bedrooms & bathrooms
- Bedrooms: 2
- Bathrooms: 2
- Full bathrooms: 2
- Main level bathrooms: 2
Primary bedroom
- Features: Bathroom, Beamed Ceilings, Double Sinks, Laminate Flooring, Vaulted Ceiling
- Level: Main
- Area: 294
- Dimensions: 14 x 21
Bedroom 2
- Features: Bathroom, Jetted Tub, Laminate Flooring, Vaulted Ceiling
- Level: Main
- Area: 144
- Dimensions: 12 x 12
Dining room
- Features: Beamed Ceilings, Living Room Dining Room Combo, Laminate Flooring
- Level: Main
Kitchen
- Features: Builtin Range, Disposal, Gas Appliances, Laminate Flooring, Water Purifier
- Level: Main
- Area: 171
- Width: 19
Living room
- Features: Beamed Ceilings, Builtin Range, Disposal, Fireplace, Gas Appliances, Laminate Flooring, Vaulted Ceiling, Water Purifier
- Level: Main
- Area: 180
- Dimensions: 12 x 15
Heating
- Forced Air, Fireplace(s)
Cooling
- Central Air
Appliances
- Included: Built-In Range, Disposal, Gas Appliances, Range Hood, Water Purifier, Washer/Dryer, Gas Water Heater
- Laundry: Laundry Room
Features
- High Ceilings, Soaking Tub, Solar Tube(s), Vaulted Ceiling(s), Built-in Features, Closet, Bathroom, Beamed Ceilings, Living Room Dining Room Combo, Double Vanity, Pot Filler
- Flooring: Laminate
- Doors: Sliding Doors
- Windows: Double Pane Windows, Vinyl Frames
- Basement: None
- Number of fireplaces: 1
- Fireplace features: Gas, Insert
Interior area
- Total structure area: 1,100
- Total interior livable area: 1,100 sqft
Property
Parking
- Parking features: Driveway, Off Street, RV Access/Parking, Converted Garage
- Has uncovered spaces: Yes
Accessibility
- Accessibility features: One Level, Accessibility
Features
- Levels: One
- Stories: 1
- Patio & porch: Patio
- Exterior features: Garden, Water Feature, Yard
- Has spa: Yes
- Spa features: Bath
- Fencing: Fenced
- Has view: Yes
- View description: Trees/Woods
Lot
- Size: 9,583 sqft
- Dimensions: 9,583 sq ft
- Features: Level, Private, Sprinkler, SqFt 7000 to 9999
Details
- Additional structures: Outbuilding, RVParking, ToolShed
- Parcel number: R130055
- Zoning: resid
Construction
Type & style
- Home type: SingleFamily
- Architectural style: Ranch
- Property subtype: Residential, Single Family Residence
Materials
- Oriented Strand Board, T111 Siding, Insulation and Ceiling Insulation
- Foundation: Slab
- Roof: Composition,Other
Condition
- Updated/Remodeled
- New construction: No
- Year built: 1956
Utilities & green energy
- Gas: Gas
- Sewer: Public Sewer
- Water: Public
- Utilities for property: Cable Connected
Green energy
- Energy generation: Solar
Community & neighborhood
Security
- Security features: Security Lights
Location
- Region: Portland
Other
Other facts
- Listing terms: Cash,Conventional,FHA,State GI Loan,VA Loan
Price history
| Date | Event | Price |
|---|---|---|
| 2/21/2025 | Sold | $454,500+2.1%$413/sqft |
Source: | ||
| 1/22/2025 | Pending sale | $445,000$405/sqft |
Source: | ||
| 12/3/2024 | Listed for sale | $445,000$405/sqft |
Source: | ||
Public tax history
| Year | Property taxes | Tax assessment |
|---|---|---|
| 2025 | $3,804 +15.4% | $166,220 +14% |
| 2024 | $3,296 +4.3% | $145,770 +3% |
| 2023 | $3,161 +2% | $141,530 +3% |
Find assessor info on the county website
Neighborhood: Parkrose Heights
Nearby schools
GreatSchools rating
- 6/10Sacramento Elementary SchoolGrades: K-5Distance: 0.1 mi
- 2/10Parkrose Middle SchoolGrades: 6-8Distance: 0.9 mi
- 3/10Parkrose High SchoolGrades: 9-12Distance: 1.1 mi
Schools provided by the listing agent
- Elementary: Sacramento
- Middle: Parkrose
- High: Parkrose
Source: RMLS (OR). This data may not be complete. We recommend contacting the local school district to confirm school assignments for this home.
Get a cash offer in 3 minutes
Find out how much your home could sell for in as little as 3 minutes with a no-obligation cash offer.
Estimated market value
$448,800
Get a cash offer in 3 minutes
Find out how much your home could sell for in as little as 3 minutes with a no-obligation cash offer.
Estimated market value
$448,800
