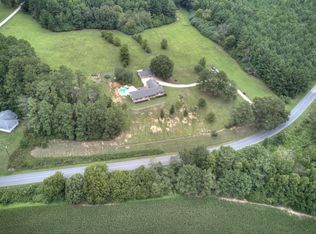Closed
$525,000
2138 Morgan Valley Rd, Rockmart, GA 30153
3beds
1,786sqft
Single Family Residence, Residential, Cabin
Built in 2004
11.35 Acres Lot
$534,000 Zestimate®
$294/sqft
$1,653 Estimated rent
Home value
$534,000
$497,000 - $571,000
$1,653/mo
Zestimate® history
Loading...
Owner options
Explore your selling options
What's special
You will want to see this home in a desirable beautiful area of Polk County. Sitting privately in the middle of the property and at the end of a long driveway is a ranch style house with 3 bedrooms/2 baths and a full length covered front porch. Start or end your days here sitting with your morning or evening beverage of choice while you watch the deer, birds, etc. Inside you'll find hardwood floors throughout the main living area, carpet in the bedrooms and tile in the baths. The kitchen has custom cabinets, granite counters, walk-in pantry and stainless appliances. A wood stove highlights the family room (not currently installed but seller will leave supplies for that to be done). Approximately 3/4 of the 11.34 acres is fenced and ready for horses, goats, etc. There is a pole barn behind the house that is 48'x40' with a 20'x12' shop built into it. Both the pole barn and shop have power. The metal barn/building on the back side of the property is 20'x33' and has a concrete floor, roll-up door and entry door and power. Attached to this building is a lean-to with a metal roof that is also 20'x33'. There are 3 frost-free spigots located on the property for watering animals. The survey (in photos) shows approximate locations of the fence and spigots. This home is in immaculate condition and the property offers an endless list of possibilities for your own little farm.
Zillow last checked: 8 hours ago
Listing updated: August 22, 2023 at 10:52pm
Listing Provided by:
Rhonda Bowman,
Hometown Realty Brokerage, LLC.
Bought with:
Christy Davidson, 426544
EXP Realty, LLC.
Source: FMLS GA,MLS#: 7246714
Facts & features
Interior
Bedrooms & bathrooms
- Bedrooms: 3
- Bathrooms: 2
- Full bathrooms: 2
- Main level bathrooms: 2
- Main level bedrooms: 3
Primary bedroom
- Features: Master on Main
- Level: Master on Main
Bedroom
- Features: Master on Main
Primary bathroom
- Features: Double Vanity, Tub/Shower Combo
Dining room
- Features: Dining L, Other
Kitchen
- Features: Cabinets Stain, Country Kitchen, Eat-in Kitchen, Kitchen Island, Pantry Walk-In, Stone Counters
Heating
- Central, Electric, Heat Pump
Cooling
- Ceiling Fan(s), Central Air, Heat Pump
Appliances
- Included: Dishwasher, Dryer, Electric Range, Electric Water Heater, Microwave, Refrigerator, Washer
- Laundry: In Kitchen, Laundry Closet
Features
- Beamed Ceilings, Coffered Ceiling(s), High Ceilings 9 ft Main, Walk-In Closet(s)
- Flooring: Carpet, Ceramic Tile, Hardwood
- Windows: Double Pane Windows
- Basement: Crawl Space
- Has fireplace: Yes
- Fireplace features: Wood Burning Stove
- Common walls with other units/homes: No Common Walls
Interior area
- Total structure area: 1,786
- Total interior livable area: 1,786 sqft
- Finished area above ground: 1,786
- Finished area below ground: 0
Property
Parking
- Total spaces: 2
- Parking features: Carport, Covered, RV Access/Parking, Storage
- Carport spaces: 2
Accessibility
- Accessibility features: None
Features
- Levels: One
- Stories: 1
- Patio & porch: Covered, Deck, Front Porch
- Exterior features: Private Yard, Other, No Dock
- Pool features: None
- Spa features: None
- Fencing: Fenced
- Has view: Yes
- View description: Rural
- Waterfront features: None
- Body of water: None
Lot
- Size: 11.35 Acres
- Features: Farm, Front Yard, Pasture, Private, Wooded
Details
- Additional structures: Barn(s), Outbuilding, RV/Boat Storage, Shed(s), Workshop
- Parcel number: 049 258
- Other equipment: None
- Horses can be raised: Yes
- Horse amenities: Barn, Pasture
Construction
Type & style
- Home type: SingleFamily
- Architectural style: Cabin,Ranch
- Property subtype: Single Family Residence, Residential, Cabin
Materials
- Cement Siding, Concrete
- Foundation: Block
- Roof: Metal
Condition
- Resale
- New construction: No
- Year built: 2004
Utilities & green energy
- Electric: 220 Volts
- Sewer: Septic Tank
- Water: Public
- Utilities for property: Electricity Available, Water Available
Green energy
- Energy efficient items: Windows
- Energy generation: None
Community & neighborhood
Security
- Security features: None
Community
- Community features: None
Location
- Region: Rockmart
- Subdivision: None
HOA & financial
HOA
- Has HOA: No
Other
Other facts
- Listing terms: Cash,Conventional,FHA,USDA Loan,VA Loan
- Road surface type: Asphalt
Price history
| Date | Event | Price |
|---|---|---|
| 8/17/2023 | Sold | $525,000$294/sqft |
Source: | ||
| 7/29/2023 | Pending sale | $525,000$294/sqft |
Source: | ||
| 7/22/2023 | Contingent | $525,000$294/sqft |
Source: | ||
| 7/20/2023 | Listed for sale | $525,000$294/sqft |
Source: | ||
| 7/18/2023 | Contingent | $525,000$294/sqft |
Source: | ||
Public tax history
| Year | Property taxes | Tax assessment |
|---|---|---|
| 2024 | $2,651 +40.3% | $128,813 +40.6% |
| 2023 | $1,890 +9.9% | $91,626 +23.1% |
| 2022 | $1,720 -1.3% | $74,460 |
Find assessor info on the county website
Neighborhood: 30153
Nearby schools
GreatSchools rating
- 4/10Eastside Elementary SchoolGrades: PK-5Distance: 4.2 mi
- 4/10Rockmart Middle SchoolGrades: 6-8Distance: 6.7 mi
- 6/10Rockmart High SchoolGrades: 9-12Distance: 6.4 mi
Schools provided by the listing agent
- Elementary: Van Wert
- Middle: Rockmart
- High: Rockmart
Source: FMLS GA. This data may not be complete. We recommend contacting the local school district to confirm school assignments for this home.
Get a cash offer in 3 minutes
Find out how much your home could sell for in as little as 3 minutes with a no-obligation cash offer.
Estimated market value
$534,000
Get a cash offer in 3 minutes
Find out how much your home could sell for in as little as 3 minutes with a no-obligation cash offer.
Estimated market value
$534,000
