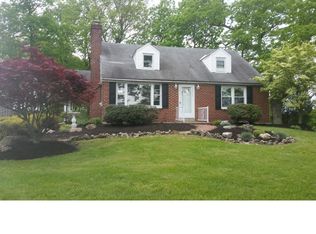Sold for $480,000
$480,000
2138 Hill Rd, Perkiomenville, PA 18074
3beds
2,707sqft
Single Family Residence
Built in 1800
9.58 Acres Lot
$-- Zestimate®
$177/sqft
$2,803 Estimated rent
Home value
Not available
Estimated sales range
Not available
$2,803/mo
Zestimate® history
Loading...
Owner options
Explore your selling options
What's special
More than nine acres of idyllic ground, once an active horse farm, the family has memories of "Uncle Bob as an established horseman", and the breeding, showing, and riding of horses, and a tack shop that sold saddles, bridles, even turquoise jewelry and belt buckles. The home itself would work for multi-generational living, with a full bedroom, bathroom, living room, and kitchen with a private entrance attached to the main house. with two bedrooms and one bath. Almost 10 acres of what was once pastures and gardens, could become another's thriving estate once again.
Zillow last checked: 8 hours ago
Listing updated: August 29, 2025 at 08:20am
Listed by:
Kim Welch 610-960-1600,
Herb Real Estate, Inc.
Bought with:
Isaac Stemler, 362076
Iron Valley Real Estate Legacy
Source: Bright MLS,MLS#: PAMC2141296
Facts & features
Interior
Bedrooms & bathrooms
- Bedrooms: 3
- Bathrooms: 2
- Full bathrooms: 2
- Main level bathrooms: 1
- Main level bedrooms: 1
Bedroom 1
- Level: Upper
- Area: 150 Square Feet
- Dimensions: 15 x 10
Bedroom 2
- Level: Upper
- Area: 180 Square Feet
- Dimensions: 15 x 12
Bedroom 3
- Features: Attic - Pull-Down Stairs
- Level: Main
- Area: 130 Square Feet
- Dimensions: 13 x 10
Den
- Features: Flooring - HardWood
- Level: Main
- Area: 154 Square Feet
- Dimensions: 14 x 11
Dining room
- Features: Flooring - HardWood, Crown Molding, Chair Rail
- Level: Main
- Area: 126 Square Feet
- Dimensions: 14 x 9
Other
- Level: Upper
Other
- Level: Main
- Area: 56 Square Feet
- Dimensions: 8 x 7
Kitchen
- Features: Kitchen - Electric Cooking, Flooring - Laminated, Pantry
- Level: Main
- Area: 154 Square Feet
- Dimensions: 14 x 11
Kitchen
- Features: Kitchen - Electric Cooking
- Level: Main
- Area: 110 Square Feet
- Dimensions: 11 x 10
Living room
- Features: Flooring - HardWood
- Level: Main
- Area: 255 Square Feet
- Dimensions: 17 x 15
Living room
- Level: Main
- Area: 156 Square Feet
- Dimensions: 13 x 12
Heating
- Zoned, Baseboard, Radiator, Oil, Electric
Cooling
- None
Appliances
- Included: Water Heater
- Laundry: Main Level
Features
- 2nd Kitchen, Bathroom - Tub Shower, Entry Level Bedroom, Floor Plan - Traditional, Plaster Walls
- Flooring: Vinyl, Hardwood
- Basement: Exterior Entry,Interior Entry
- Has fireplace: No
Interior area
- Total structure area: 2,707
- Total interior livable area: 2,707 sqft
- Finished area above ground: 2,707
- Finished area below ground: 0
Property
Parking
- Parking features: Driveway
- Has uncovered spaces: Yes
Accessibility
- Accessibility features: Mobility Improvements
Features
- Levels: Two
- Stories: 2
- Pool features: None
Lot
- Size: 9.58 Acres
- Dimensions: 1378.00 x 0.00
Details
- Additional structures: Above Grade, Below Grade
- Parcel number: 470002248009
- Zoning: R2
- Special conditions: Probate Listing
Construction
Type & style
- Home type: SingleFamily
- Architectural style: Farmhouse/National Folk
- Property subtype: Single Family Residence
Materials
- Stone, Stucco, Aluminum Siding, Vinyl Siding
- Foundation: Stone
Condition
- New construction: No
- Year built: 1800
Utilities & green energy
- Sewer: On Site Septic
- Water: Well
Community & neighborhood
Location
- Region: Perkiomenville
- Subdivision: None Available
- Municipality: NEW HANOVER TWP
Other
Other facts
- Listing agreement: Exclusive Right To Sell
- Listing terms: Cash,Conventional
- Ownership: Fee Simple
Price history
| Date | Event | Price |
|---|---|---|
| 8/29/2025 | Sold | $480,000-4%$177/sqft |
Source: | ||
| 7/31/2025 | Listing removed | $500,000$185/sqft |
Source: | ||
| 7/17/2025 | Price change | $500,000-16.5%$185/sqft |
Source: | ||
| 6/26/2025 | Price change | $599,000-7.8%$221/sqft |
Source: | ||
| 6/4/2025 | Price change | $650,000-7.1%$240/sqft |
Source: | ||
Public tax history
| Year | Property taxes | Tax assessment |
|---|---|---|
| 2025 | $7,271 +4% | $188,850 |
| 2024 | $6,993 | $188,850 |
| 2023 | $6,993 +6% | $188,850 |
Find assessor info on the county website
Neighborhood: 18074
Nearby schools
GreatSchools rating
- 8/10New Hanover-Upper Frederick ElGrades: K-5Distance: 2.9 mi
- 7/10Boyertown Area Jhs-EastGrades: 6-8Distance: 3.7 mi
- 6/10Boyertown Area Senior High SchoolGrades: PK,9-12Distance: 5.5 mi
Schools provided by the listing agent
- District: Boyertown Area
Source: Bright MLS. This data may not be complete. We recommend contacting the local school district to confirm school assignments for this home.
Get pre-qualified for a loan
At Zillow Home Loans, we can pre-qualify you in as little as 5 minutes with no impact to your credit score.An equal housing lender. NMLS #10287.
