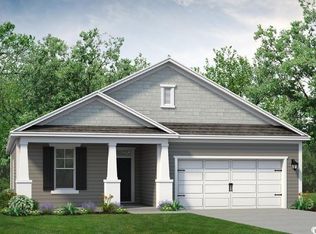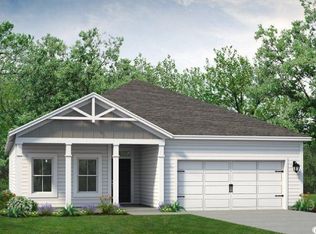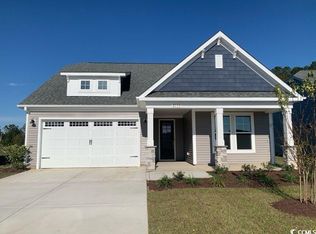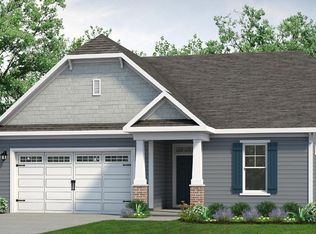Sold for $289,000 on 08/21/25
$289,000
2138 Gooseberry Way, Longs, SC 29568
3beds
1,394sqft
Single Family Residence
Built in 2025
6,098.4 Square Feet Lot
$287,100 Zestimate®
$207/sqft
$-- Estimated rent
Home value
$287,100
$273,000 - $304,000
Not available
Zestimate® history
Loading...
Owner options
Explore your selling options
What's special
Discover the Laurel with nearly 1,400 square feet of thoughtfully designed, single-story living. Step onto the inviting covered porch and into a home that seamlessly blends style and functionality. To your right, two charming bedrooms and a full bath create a private retreat for guests or family members. Moving further inside, the open-concept layout connects the stunning kitchen with the spacious great room, making it perfect for entertaining or enjoying cozy evenings at home. The centerpiece of the kitchen—a stylish island—provides extra seating and counter space for all your cooking and socializing needs. At the back of the home, the owner's suite offers a tranquil escape, complete with a tray ceiling, a generous walk-in closet, and a luxurious en-suite bathroom. Premium upgrades throughout the Laurel include LVP flooring in key areas, shaker-style cabinets, sleek stainless steel appliances, elegant quartz countertops and a covered rear porch! Make the Laurel your dream home today and embrace the comfort and sophistication you deserve!
Zillow last checked: 8 hours ago
Listing updated: August 21, 2025 at 08:58am
Listed by:
Tracey Gollwitzer 910-880-3777,
Today Homes Realty SC, LLC,
Randy Bracciodieta 631-457-0932,
Today Homes Realty SC, LLC
Bought with:
Tracey Gollwitzer, 109793
Today Homes Realty SC, LLC
Source: CCAR,MLS#: 2507113 Originating MLS: Coastal Carolinas Association of Realtors
Originating MLS: Coastal Carolinas Association of Realtors
Facts & features
Interior
Bedrooms & bathrooms
- Bedrooms: 3
- Bathrooms: 2
- Full bathrooms: 2
Primary bedroom
- Level: Main
Primary bedroom
- Dimensions: 14'6x12'
Bedroom 1
- Level: Main
Bedroom 1
- Dimensions: 11'4x10'
Bedroom 2
- Level: Main
Bedroom 2
- Dimensions: 10'x11'
Dining room
- Dimensions: 12'8x11'
Great room
- Dimensions: 14'6x13'6
Kitchen
- Dimensions: 9'6x15'8
Interior area
- Total structure area: 1,953
- Total interior livable area: 1,394 sqft
Property
Parking
- Total spaces: 4
- Parking features: Attached, Garage, Two Car Garage
- Attached garage spaces: 2
Lot
- Size: 6,098 sqft
Details
- Additional parcels included: ,
- Parcel number: 22116010057
- Zoning: RES
- Special conditions: None
Construction
Type & style
- Home type: SingleFamily
- Architectural style: Traditional
- Property subtype: Single Family Residence
Condition
- Never Occupied
- New construction: Yes
- Year built: 2025
Details
- Builder model: Laurel B
- Builder name: Chesapeake Homes
- Warranty included: Yes
Community & neighborhood
Location
- Region: Longs
- Subdivision: Heritage Park
HOA & financial
HOA
- Has HOA: Yes
- HOA fee: $76 monthly
Price history
| Date | Event | Price |
|---|---|---|
| 8/21/2025 | Sold | $289,000-3.6%$207/sqft |
Source: | ||
| 6/13/2025 | Contingent | $299,900$215/sqft |
Source: | ||
| 4/24/2025 | Price change | $299,900-1.9%$215/sqft |
Source: | ||
| 3/21/2025 | Listed for sale | $305,765$219/sqft |
Source: | ||
Public tax history
Tax history is unavailable.
Neighborhood: 29568
Nearby schools
GreatSchools rating
- 3/10Daisy Elementary SchoolGrades: PK-5Distance: 6.7 mi
- 3/10Loris Middle SchoolGrades: 6-8Distance: 7.3 mi
- 4/10Loris High SchoolGrades: 9-12Distance: 8.1 mi
Schools provided by the listing agent
- Elementary: Daisy Elementary School
- Middle: Loris Middle School
- High: Loris High School
Source: CCAR. This data may not be complete. We recommend contacting the local school district to confirm school assignments for this home.

Get pre-qualified for a loan
At Zillow Home Loans, we can pre-qualify you in as little as 5 minutes with no impact to your credit score.An equal housing lender. NMLS #10287.
Sell for more on Zillow
Get a free Zillow Showcase℠ listing and you could sell for .
$287,100
2% more+ $5,742
With Zillow Showcase(estimated)
$292,842


