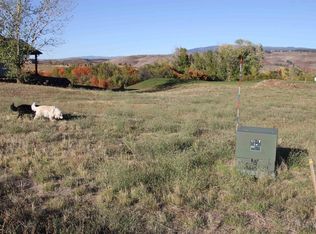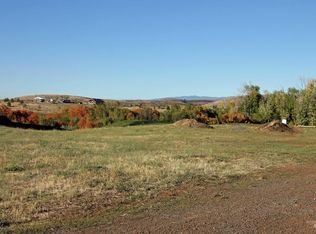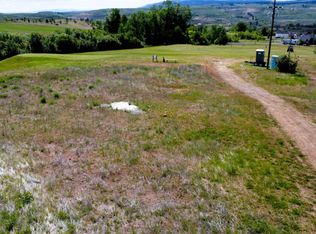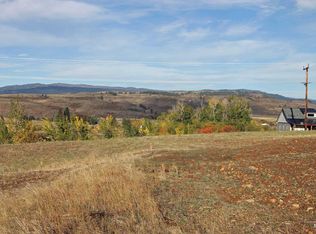Sold
Price Unknown
2138 Fairway Dr, Council, ID 83612
3beds
3baths
1,740sqft
Single Family Residence
Built in 2023
0.38 Acres Lot
$581,400 Zestimate®
$--/sqft
$-- Estimated rent
Home value
$581,400
$541,000 - $628,000
Not available
Zestimate® history
Loading...
Owner options
Explore your selling options
What's special
Commanding Golf Course & Mountain Views w/ Cool Creek flowing along the length of the lot & the golf greens out your back door! This custom home checks all the boxes inside & out!!! Dine on the Expansive covered patio perfect for outdoor entertaining while you listen to the babbling brook & enjoy the sunsets across the mountain range & Golf Course! 3 bed/ 2.5 bath w/ attached oversized 3 car garage. Gorgeous open floorplan w/ vaulted great room & 9 ft ceilings throughout. Greatroom w/ cozy fireplace located at the back of the home to encompass the beautiful views. Kitchen boasts granite, SS appliances, Large Butler's Pantry with wine fridge & Custom Cabinetry built by a local craftsman! Spacious Master suite w/ private patio access, custom tile curb less walk in shower. High Speed Internet makes working from home a breeze. Council is a wonderful small community located in the middle of outdoor adventure! Perfect Location, Perfect Home, Perfect Life! Completion early 2023
Zillow last checked: 8 hours ago
Listing updated: March 15, 2023 at 06:01pm
Listed by:
Sara Jackson Bonfiglio 208-405-8695,
Hunter of Homes, LLC
Bought with:
Cecelia Davis
Crawford Olson Real Estate Services
Source: IMLS,MLS#: 98841385
Facts & features
Interior
Bedrooms & bathrooms
- Bedrooms: 3
- Bathrooms: 3
- Main level bathrooms: 2
- Main level bedrooms: 3
Primary bedroom
- Level: Main
Bedroom 2
- Level: Main
Bedroom 3
- Level: Main
Kitchen
- Level: Main
Heating
- Electric, Forced Air
Cooling
- Central Air
Appliances
- Included: Electric Water Heater, Tank Water Heater, Dishwasher, Disposal, Microwave, Oven/Range Freestanding
Features
- Bath-Master, Bed-Master Main Level, Split Bedroom, Great Room, Double Vanity, Walk-In Closet(s), Breakfast Bar, Pantry, Kitchen Island, Granit/Tile/Quartz Count, Number of Baths Main Level: 2
- Has basement: No
- Number of fireplaces: 1
- Fireplace features: One
Interior area
- Total structure area: 1,740
- Total interior livable area: 1,740 sqft
- Finished area above ground: 1,740
- Finished area below ground: 0
Property
Parking
- Total spaces: 3
- Parking features: Attached
- Attached garage spaces: 3
- Details: Garage: 32x30
Accessibility
- Accessibility features: Roll In Shower
Features
- Levels: One
- Patio & porch: Covered Patio/Deck
- Has view: Yes
- Waterfront features: Waterfront
Lot
- Size: 0.38 Acres
- Features: 10000 SF - .49 AC, On Golf Course, Views
Details
- Parcel number: 0002500B0350
Construction
Type & style
- Home type: SingleFamily
- Property subtype: Single Family Residence
Materials
- Frame
- Roof: Composition
Condition
- New Construction
- New construction: Yes
- Year built: 2023
Details
- Builder name: TB Construction LLC
Utilities & green energy
- Water: Public
- Utilities for property: Sewer Connected, Cable Connected, Broadband Internet
Community & neighborhood
Location
- Region: Council
- Subdivision: Council Greens
HOA & financial
HOA
- Has HOA: Yes
- HOA fee: $780 annually
Other
Other facts
- Listing terms: Cash,Conventional,FHA,VA Loan
- Ownership: Fee Simple
- Road surface type: Paved
Price history
Price history is unavailable.
Public tax history
Tax history is unavailable.
Neighborhood: 83612
Nearby schools
GreatSchools rating
- 5/10Council Elementary SchoolGrades: PK-6Distance: 1.2 mi
- 4/10Council Jr-Sr High SchoolGrades: 7-12Distance: 0.9 mi
Schools provided by the listing agent
- Elementary: Council
- Middle: Council Jr High
- High: Council
- District: Council School District #13
Source: IMLS. This data may not be complete. We recommend contacting the local school district to confirm school assignments for this home.



