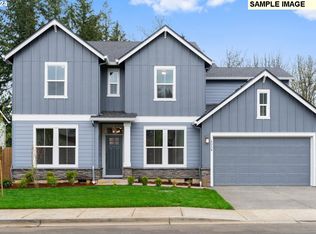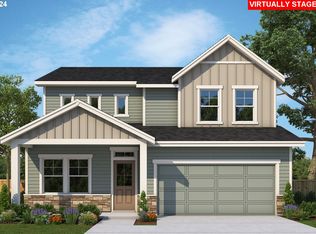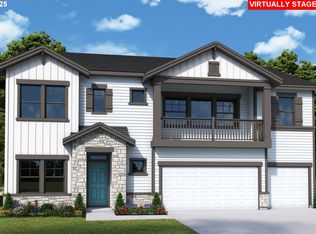Sold
$947,598
2138 Eleanor Rd, West Linn, OR 97068
3beds
2,729sqft
Residential, Single Family Residence
Built in 2025
7,044 Square Feet Lot
$948,200 Zestimate®
$347/sqft
$3,757 Estimated rent
Home value
$948,200
$901,000 - $1.01M
$3,757/mo
Zestimate® history
Loading...
Owner options
Explore your selling options
What's special
MOVE IN READY! NEW CONSTRUCTION IN WEST LINN! NO HOA! West Linn Schools. This Highcourt plan is open at lower level, great for gatherings and bringing in that natural sunlight! Enjoy coffee or drinks off your back patio, The Loft or Retreat area is literally a second Family Room space that overlooks the stairs. Save some time on your commute, easy hwy access, shopping and parks nearby. West Linn Schools with high ratings are a plus!
Zillow last checked: 8 hours ago
Listing updated: September 15, 2025 at 08:52am
Listed by:
Joe Buffington 503-926-7136,
Weekley Homes LLC,
Lindsay Deitch 971-378-3816,
Weekley Homes LLC
Bought with:
OR and WA Non Rmls, NA
Non Rmls Broker
Source: RMLS (OR),MLS#: 671565118
Facts & features
Interior
Bedrooms & bathrooms
- Bedrooms: 3
- Bathrooms: 3
- Full bathrooms: 2
- Partial bathrooms: 1
- Main level bathrooms: 1
Primary bedroom
- Level: Upper
Bedroom 2
- Level: Upper
Bedroom 3
- Level: Upper
Dining room
- Level: Main
Family room
- Level: Main
Kitchen
- Level: Main
Heating
- Forced Air, Forced Air 95 Plus
Cooling
- Central Air
Appliances
- Included: Built In Oven, Cooktop, Dishwasher, Disposal, Gas Appliances, Microwave, Plumbed For Ice Maker, Stainless Steel Appliance(s), Electric Water Heater
- Laundry: Laundry Room
Features
- Quartz, Kitchen Island, Pantry, Tile
- Flooring: Engineered Hardwood, Tile, Wall to Wall Carpet
- Windows: Double Pane Windows
- Basement: Crawl Space
- Number of fireplaces: 1
- Fireplace features: Gas
Interior area
- Total structure area: 2,729
- Total interior livable area: 2,729 sqft
Property
Parking
- Total spaces: 2
- Parking features: Driveway, Garage Door Opener, Attached
- Attached garage spaces: 2
- Has uncovered spaces: Yes
Features
- Levels: Two
- Stories: 2
- Patio & porch: Porch
- Exterior features: Yard
- Fencing: Fenced
- Has view: Yes
- View description: Trees/Woods
Lot
- Size: 7,044 sqft
- Dimensions: 7044
- Features: Private, SqFt 7000 to 9999
Details
- Parcel number: New Construction
Construction
Type & style
- Home type: SingleFamily
- Property subtype: Residential, Single Family Residence
Materials
- Cement Siding, Lap Siding
- Foundation: Concrete Perimeter
- Roof: Composition,Shingle
Condition
- New Construction
- New construction: Yes
- Year built: 2025
Details
- Warranty included: Yes
Utilities & green energy
- Gas: Gas
- Sewer: Public Sewer
- Water: Public
Community & neighborhood
Location
- Region: West Linn
- Subdivision: Savanna Summit
HOA & financial
HOA
- Has HOA: No
Other
Other facts
- Listing terms: Cash,Conventional,VA Loan
- Road surface type: Paved
Price history
| Date | Event | Price |
|---|---|---|
| 9/15/2025 | Sold | $947,598$347/sqft |
Source: | ||
| 7/31/2025 | Pending sale | $947,598+5.3%$347/sqft |
Source: | ||
| 7/27/2025 | Price change | $899,990-0.6%$330/sqft |
Source: | ||
| 7/10/2025 | Price change | $905,365+0.6%$332/sqft |
Source: | ||
| 6/18/2025 | Price change | $899,990-4.8%$330/sqft |
Source: | ||
Public tax history
Tax history is unavailable.
Neighborhood: Savanna Oaks
Nearby schools
GreatSchools rating
- 7/10Trillium Creek Primary SchoolGrades: PK-5Distance: 1 mi
- 8/10Rosemont Ridge Middle SchoolGrades: 6-8Distance: 0.6 mi
- 10/10West Linn High SchoolGrades: 9-12Distance: 1.8 mi
Schools provided by the listing agent
- Elementary: Trillium Creek
- Middle: Rosemont Ridge
- High: West Linn
Source: RMLS (OR). This data may not be complete. We recommend contacting the local school district to confirm school assignments for this home.
Get a cash offer in 3 minutes
Find out how much your home could sell for in as little as 3 minutes with a no-obligation cash offer.
Estimated market value
$948,200


