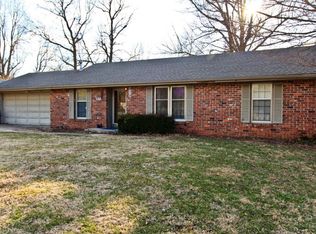Closed
Price Unknown
2138 E Wayland Street, Springfield, MO 65804
3beds
2,397sqft
Single Family Residence
Built in 1952
0.29 Acres Lot
$336,200 Zestimate®
$--/sqft
$1,797 Estimated rent
Home value
$336,200
$306,000 - $370,000
$1,797/mo
Zestimate® history
Loading...
Owner options
Explore your selling options
What's special
You will fall in love with this all brick MID CENTURY MODERN home nestled on a corner lot. The sunken livng with the stone fireplace offer windows with a view of the backyard and courtyard area. The spacious formal dining room has hardwoods with a stone planter on the side for plant decorating. The modern kitchen has white cabinets, black countertops, standard appliances with a pantry. There is an eat in area in the kitchen with a half bath off the hallway. The three bedrooms share a common bath which has a European style open, tiled walkin shower, wooden vanity and tiled floors. The downstairs rec room is perfect with two closets for storage. The laundry room (downstairs) features a walk in shower for overflow guests. The detached two car garage has space for the woodworker or hobbyist. The backyard is totally fenced, with a firepit and fireplace for cozy gatherings.
Zillow last checked: 8 hours ago
Listing updated: February 14, 2025 at 10:48am
Listed by:
Kelly C Kirkpatrick 417-894-7065,
Murney Associates - Primrose,
Rebecca D Supak 417-830-5954,
Murney Associates - Primrose
Bought with:
Kelly C Kirkpatrick, 1999121743
Murney Associates - Primrose
Rebecca D Supak, 1999117389
Murney Associates - Primrose
Source: SOMOMLS,MLS#: 60277901
Facts & features
Interior
Bedrooms & bathrooms
- Bedrooms: 3
- Bathrooms: 2
- Full bathrooms: 1
- 1/2 bathrooms: 1
Heating
- Baseboard, Natural Gas
Cooling
- Attic Fan, Central Air
Appliances
- Included: Dishwasher, Free-Standing Electric Oven, Microwave, Refrigerator, Disposal
- Laundry: In Basement
Features
- Walk-in Shower, Laminate Counters
- Flooring: Carpet, Vinyl, Tile, Hardwood
- Doors: Storm Door(s)
- Windows: Blinds
- Basement: Concrete,Finished,Partial
- Has fireplace: Yes
- Fireplace features: Living Room, Wood Burning
Interior area
- Total structure area: 2,397
- Total interior livable area: 2,397 sqft
- Finished area above ground: 1,775
- Finished area below ground: 622
Property
Parking
- Total spaces: 2
- Parking features: Garage - Attached
- Attached garage spaces: 2
Features
- Levels: One
- Stories: 1
- Patio & porch: Patio, Covered
- Exterior features: Rain Gutters
- Fencing: Privacy
- Has view: Yes
- View description: City
Lot
- Size: 0.29 Acres
- Features: Corner Lot
Details
- Parcel number: 1232319001
Construction
Type & style
- Home type: SingleFamily
- Architectural style: Traditional
- Property subtype: Single Family Residence
Materials
- Brick
- Roof: Composition
Condition
- Year built: 1952
Utilities & green energy
- Sewer: Public Sewer
- Water: Public
Community & neighborhood
Location
- Region: Springfield
- Subdivision: Brentwood Terr
Other
Other facts
- Listing terms: Cash,VA Loan,FHA,Conventional
- Road surface type: Asphalt
Price history
| Date | Event | Price |
|---|---|---|
| 2/14/2025 | Sold | -- |
Source: | ||
| 1/8/2025 | Pending sale | $334,900$140/sqft |
Source: | ||
| 11/14/2024 | Price change | $334,900-1.5%$140/sqft |
Source: | ||
| 10/15/2024 | Price change | $339,900-1.2%$142/sqft |
Source: | ||
| 9/24/2024 | Price change | $344,000-1.4%$144/sqft |
Source: | ||
Public tax history
| Year | Property taxes | Tax assessment |
|---|---|---|
| 2024 | $1,906 +0.6% | $35,520 |
| 2023 | $1,895 +10.1% | $35,520 +12.7% |
| 2022 | $1,721 +0% | $31,510 |
Find assessor info on the county website
Neighborhood: Brentwood
Nearby schools
GreatSchools rating
- 5/10Field Elementary SchoolGrades: K-5Distance: 0.7 mi
- 6/10Pershing Middle SchoolGrades: 6-8Distance: 0.7 mi
- 8/10Glendale High SchoolGrades: 9-12Distance: 1.6 mi
Schools provided by the listing agent
- Elementary: SGF-Pershing
- Middle: SGF-Pershing
- High: SGF-Glendale
Source: SOMOMLS. This data may not be complete. We recommend contacting the local school district to confirm school assignments for this home.
