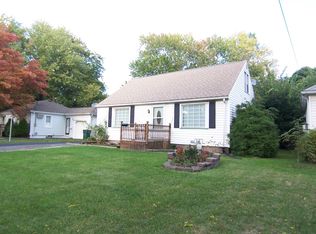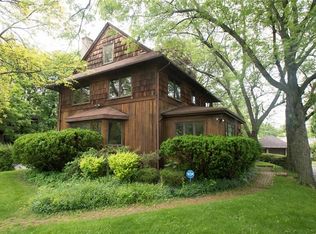Closed
$158,000
2138 Culver Rd, Rochester, NY 14609
2beds
816sqft
Single Family Residence
Built in 1950
7,958.41 Square Feet Lot
$179,800 Zestimate®
$194/sqft
$1,676 Estimated rent
Home value
$179,800
$171,000 - $189,000
$1,676/mo
Zestimate® history
Loading...
Owner options
Explore your selling options
What's special
BACK ON MARKET!! Charming ranch home & handicap accessible. Many upgrades such as new windows, very attractive back yard with fence and pergola, 40yr warranty on roof shingles, updated kit & bath, -AC, interior painted 2023, see addendum as pergola to remain. Breezeway between the kitchen and garage. Refrigerator in garage & drywall in garage to remain. Also wheelchair & hospital bed $800. **DELAYED SHOWINGS UNTIL MON APR 17 AT NOON**NO NEGOTATIONS UNTIL thurs APR 27 AT 2PM**
Zillow last checked: 8 hours ago
Listing updated: June 27, 2023 at 07:52am
Listed by:
Marilyn R. Schutte 585-461-6324,
Howard Hanna
Bought with:
Jacquelyn D. Cannan, 30CA0856656
RE/MAX Plus
Source: NYSAMLSs,MLS#: R1464752 Originating MLS: Rochester
Originating MLS: Rochester
Facts & features
Interior
Bedrooms & bathrooms
- Bedrooms: 2
- Bathrooms: 1
- Full bathrooms: 1
- Main level bathrooms: 1
- Main level bedrooms: 2
Bedroom 1
- Level: First
Bedroom 1
- Level: First
Bedroom 2
- Level: First
Bedroom 2
- Level: First
Dining room
- Level: First
Dining room
- Level: First
Kitchen
- Level: First
Kitchen
- Level: First
Living room
- Level: First
Living room
- Level: First
Heating
- Gas, Forced Air
Cooling
- Central Air
Appliances
- Included: Dryer, Electric Cooktop, Electric Oven, Electric Range, Free-Standing Range, Gas Water Heater, Microwave, Oven, Refrigerator, Washer
- Laundry: In Basement
Features
- Ceiling Fan(s), Eat-in Kitchen, Separate/Formal Living Room, Other, See Remarks, Bedroom on Main Level
- Flooring: Hardwood, Varies
- Windows: Thermal Windows
- Basement: Partially Finished
- Has fireplace: No
Interior area
- Total structure area: 816
- Total interior livable area: 816 sqft
Property
Parking
- Total spaces: 2
- Parking features: Attached, Garage
- Attached garage spaces: 2
Accessibility
- Accessibility features: Accessible Full Bath, Accessible Bedroom, Accessible Kitchen, No Stairs, Accessible Approach with Ramp, Accessible Doors, Accessible Entrance
Features
- Levels: One
- Stories: 1
- Patio & porch: Patio
- Exterior features: Blacktop Driveway, Fully Fenced, Patio, Private Yard, See Remarks
- Fencing: Full
Lot
- Size: 7,958 sqft
- Dimensions: 59 x 134
- Features: Near Public Transit, Rectangular, Rectangular Lot, Residential Lot
Details
- Additional structures: Shed(s), Storage
- Parcel number: 26140009264000010130000000
- Special conditions: Standard
Construction
Type & style
- Home type: SingleFamily
- Architectural style: Ranch
- Property subtype: Single Family Residence
Materials
- Vinyl Siding, Copper Plumbing
- Foundation: Block
- Roof: Asphalt
Condition
- Resale
- Year built: 1950
Utilities & green energy
- Electric: Circuit Breakers
- Sewer: Connected
- Water: Connected, Public
- Utilities for property: Cable Available, Sewer Connected, Water Connected
Community & neighborhood
Location
- Region: Rochester
- Subdivision: Mun Subn 17 50
Other
Other facts
- Listing terms: Cash,FHA,VA Loan
Price history
| Date | Event | Price |
|---|---|---|
| 6/26/2023 | Sold | $158,000-7%$194/sqft |
Source: | ||
| 5/15/2023 | Pending sale | $169,900$208/sqft |
Source: | ||
| 5/5/2023 | Listed for sale | $169,900$208/sqft |
Source: | ||
| 5/3/2023 | Contingent | $169,900$208/sqft |
Source: | ||
| 4/17/2023 | Listed for sale | $169,900$208/sqft |
Source: | ||
Public tax history
| Year | Property taxes | Tax assessment |
|---|---|---|
| 2024 | -- | $130,200 +63% |
| 2023 | -- | $79,900 |
| 2022 | -- | $79,900 |
Find assessor info on the county website
Neighborhood: 14609
Nearby schools
GreatSchools rating
- 4/10Laurelton Pardee Intermediate SchoolGrades: 3-5Distance: 0.4 mi
- 5/10East Irondequoit Middle SchoolGrades: 6-8Distance: 0.6 mi
- 6/10Eastridge Senior High SchoolGrades: 9-12Distance: 1.4 mi
Schools provided by the listing agent
- District: Rochester
Source: NYSAMLSs. This data may not be complete. We recommend contacting the local school district to confirm school assignments for this home.

