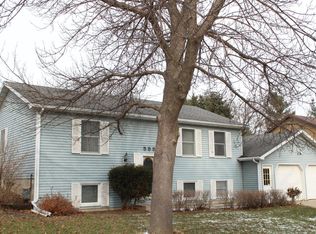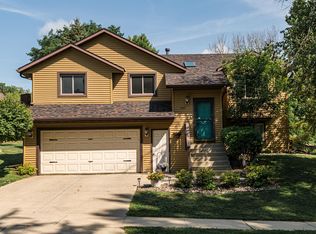This property is off market, which means it's not currently listed for sale or rent on Zillow. This may be different from what's available on other websites or public sources.
Off market
Zestimate®
$419,800
2138 Beacon Dr SW, Rochester, MN 55902
3beds
2,304sqft
SingleFamily
Built in 1986
0.25 Acres Lot
$419,800 Zestimate®
$182/sqft
$2,474 Estimated rent
Home value
$419,800
$399,000 - $441,000
$2,474/mo
Zestimate® history
Loading...
Owner options
Explore your selling options
What's special
Facts & features
Interior
Bedrooms & bathrooms
- Bedrooms: 3
- Bathrooms: 3
- Full bathrooms: 1
- 3/4 bathrooms: 1
- 1/2 bathrooms: 1
Heating
- Forced air, Gas
Cooling
- Central
Features
- Flooring: Hardwood, Laminate
- Basement: Partially finished
- Has fireplace: Yes
Interior area
- Total interior livable area: 2,304 sqft
Property
Parking
- Parking features: Garage - Attached
Features
- Exterior features: Wood, Cement / Concrete
Lot
- Size: 0.25 Acres
Details
- Parcel number: 641421000629
Construction
Type & style
- Home type: SingleFamily
Materials
- Wood
- Foundation: Concrete
- Roof: Asphalt
Condition
- Year built: 1986
Utilities & green energy
- Sewer: City
Community & neighborhood
Location
- Region: Rochester
Other
Other facts
- Road Frontage: City, Curbs & Gutters, Paved, Sidewalks
- Amenities - Interior: Kitchen Window, Master Bathroom, Dinette, Ceramic Tile, Kitchen Vent
- Lot/Land Description: Landscaped, Tree Coverage-Medium, Public Tran(6 blks), Corner Lot
- Bath Description: Main Floor 1/2 Bath, Upper Level Bath, 3/4 Master
- Water: City
- Sewer: City
- Construction Type: Frame/Wood
- Fuel: Natural Gas
- Mechanicals: Water Softener - Own
- Amenities - Exterior: Fenced Yard-Partial
- Amenities - Exterior: Garage Door Opener
- Type of Property: Single Family Residence
- Amer w/Disabilties: Doors 36"+
- 3 Bdrms on One Flr: Yes
- Room: Master Bedroom, Master Bath
- Room: Master Bedroom Level: Main
- Room: Master Bath Level: Main
Price history
| Date | Event | Price |
|---|---|---|
| 6/30/2022 | Sold | $372,000-5.8%$161/sqft |
Source: | ||
| 6/3/2022 | Pending sale | $394,900$171/sqft |
Source: | ||
| 5/18/2022 | Price change | $394,900-3.7%$171/sqft |
Source: | ||
| 4/11/2022 | Listed for sale | $409,900+41.3%$178/sqft |
Source: | ||
| 2/28/2018 | Sold | $290,000$126/sqft |
Source: | ||
Public tax history
| Year | Property taxes | Tax assessment |
|---|---|---|
| 2024 | $4,606 | $358,500 -1.8% |
| 2023 | -- | $365,200 -3.5% |
| 2022 | $4,558 +6.7% | $378,400 +14.5% |
Find assessor info on the county website
Neighborhood: Apple Hill
Nearby schools
GreatSchools rating
- 3/10Franklin Elementary SchoolGrades: PK-5Distance: 1.1 mi
- 4/10Willow Creek Middle SchoolGrades: 6-8Distance: 1.5 mi
- 9/10Mayo Senior High SchoolGrades: 8-12Distance: 1.5 mi
Schools provided by the listing agent
- Elementary: Ben Franklin
- Middle: Willow Creek
- High: Mayo
- District: Rochester #535
Source: The MLS. This data may not be complete. We recommend contacting the local school district to confirm school assignments for this home.
Get a cash offer in 3 minutes
Find out how much your home could sell for in as little as 3 minutes with a no-obligation cash offer.
Estimated market value
$419,800

