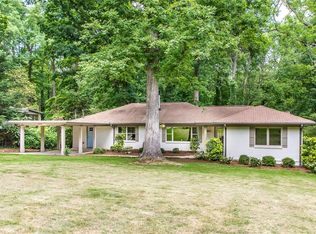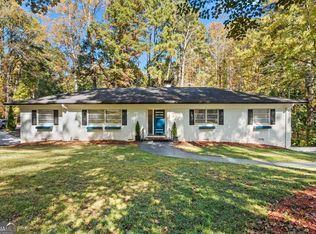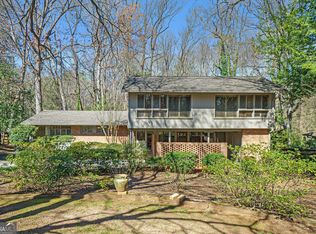Closed
$510,000
2138 Azalea Cir, Decatur, GA 30033
2beds
1,684sqft
Single Family Residence
Built in 1956
0.4 Acres Lot
$550,800 Zestimate®
$303/sqft
$2,632 Estimated rent
Home value
$550,800
$518,000 - $584,000
$2,632/mo
Zestimate® history
Loading...
Owner options
Explore your selling options
What's special
Check out this new price adjustment! And to top it off, it's a ranch on a basement in sought after North Druid Hills neighborhood (Lakeside High!) and you won't have to look any further! This 2 bedroom (can be converted back to 3 bedroom), 3 full bath all brick ranch has so much character! From the beautiful brick, to the stunning front door, the wainscotting wall gracing the hallway, to the original hardwood floors! The living space has the perfect entertaining flow. The newly updated kitchen features updated cabinetry, granite countertops, tile backsplash, and stainless steel appliances. The large family room with masonry fireplace, opens up to the sunroom that adds additional living space. Step out from the sunroom onto the new deck that has plenty of room for all to relax, sip an afternoon refreshment and enjoy the peaceful, wooded backyard. And...you have a laundry choice! One laundry hookup in basement, and another on the main level, near the primary bedroom, for your convenience! 2 sets of stairs lead into the unfinished basement which is waiting for you to make it your own. Don't miss the workshop on the rear of the home! And at night! Wow! Exterior soffit lighting has been installed and makes the home look so magical.
Zillow last checked: 10 hours ago
Listing updated: April 27, 2024 at 09:03am
Listed by:
Gretchen S Ozburn 404-401-1109,
Keller Williams Chattahoochee
Bought with:
Rebecca Feldstein, 326802
Atlanta Fine Homes - Sotheby's Int'l
Source: GAMLS,MLS#: 10218685
Facts & features
Interior
Bedrooms & bathrooms
- Bedrooms: 2
- Bathrooms: 3
- Full bathrooms: 3
- Main level bathrooms: 3
- Main level bedrooms: 2
Heating
- Central, Forced Air
Cooling
- Ceiling Fan(s), Central Air
Appliances
- Included: Gas Water Heater, Dishwasher
- Laundry: Laundry Closet, In Basement, In Hall
Features
- Master On Main Level
- Flooring: Hardwood, Tile, Carpet
- Windows: Double Pane Windows
- Basement: Interior Entry,Exterior Entry,Full
- Number of fireplaces: 1
- Fireplace features: Family Room, Gas Starter, Masonry
- Common walls with other units/homes: No Common Walls
Interior area
- Total structure area: 1,684
- Total interior livable area: 1,684 sqft
- Finished area above ground: 1,684
- Finished area below ground: 0
Property
Parking
- Parking features: Garage Door Opener, Basement, Garage, Side/Rear Entrance
- Has attached garage: Yes
Features
- Levels: One
- Stories: 1
- Patio & porch: Deck
- Waterfront features: No Dock Or Boathouse
- Body of water: None
Lot
- Size: 0.40 Acres
- Features: Corner Lot
- Residential vegetation: Wooded
Details
- Parcel number: 18 112 16 010
Construction
Type & style
- Home type: SingleFamily
- Architectural style: Brick 4 Side,Ranch,Traditional
- Property subtype: Single Family Residence
Materials
- Brick
- Foundation: Block
- Roof: Composition
Condition
- Resale
- New construction: No
- Year built: 1956
Utilities & green energy
- Sewer: Public Sewer
- Water: Public
- Utilities for property: Cable Available, Electricity Available, Natural Gas Available, Phone Available, Sewer Available, Water Available
Green energy
- Water conservation: Low-Flow Fixtures
Community & neighborhood
Security
- Security features: Security System, Smoke Detector(s)
Community
- Community features: None
Location
- Region: Decatur
- Subdivision: North Druid Hills
HOA & financial
HOA
- Has HOA: No
- Services included: None
Other
Other facts
- Listing agreement: Exclusive Right To Sell
Price history
| Date | Event | Price |
|---|---|---|
| 1/24/2025 | Listing removed | $2,995$2/sqft |
Source: Zillow Rentals Report a problem | ||
| 10/27/2024 | Listed for rent | $2,995$2/sqft |
Source: Zillow Rentals Report a problem | ||
| 4/26/2024 | Sold | $510,000-8.9%$303/sqft |
Source: | ||
| 4/2/2024 | Pending sale | $560,000$333/sqft |
Source: | ||
| 2/20/2024 | Price change | $560,000-2.6%$333/sqft |
Source: | ||
Public tax history
| Year | Property taxes | Tax assessment |
|---|---|---|
| 2025 | $10,204 +531.6% | $222,240 +22.1% |
| 2024 | $1,616 +15.2% | $181,960 -0.2% |
| 2023 | $1,403 -10.1% | $182,240 +32.7% |
Find assessor info on the county website
Neighborhood: North Decatur
Nearby schools
GreatSchools rating
- 7/10Sagamore Hills Elementary SchoolGrades: PK-5Distance: 1.2 mi
- 5/10Henderson Middle SchoolGrades: 6-8Distance: 4.5 mi
- 7/10Lakeside High SchoolGrades: 9-12Distance: 2.3 mi
Schools provided by the listing agent
- Elementary: Sagamore Hills
- Middle: Henderson
- High: Lakeside
Source: GAMLS. This data may not be complete. We recommend contacting the local school district to confirm school assignments for this home.
Get a cash offer in 3 minutes
Find out how much your home could sell for in as little as 3 minutes with a no-obligation cash offer.
Estimated market value$550,800
Get a cash offer in 3 minutes
Find out how much your home could sell for in as little as 3 minutes with a no-obligation cash offer.
Estimated market value
$550,800


