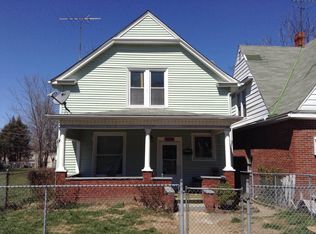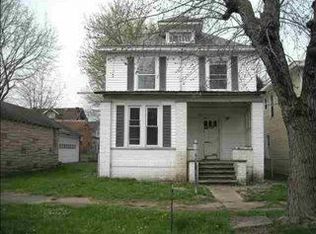This turn key home has all new flooring throughout including carpet, vinyl and tile, new cabinetry in the bathrooms and kitchen, new countertops and custom backsplash in the kitchen. Living area, dining room and kitchen with a half bath on the first floor. 3 Bedrooms on the second level and a full bathroom. Fresh paint throughout and a new roof 11-2017.
This property is off market, which means it's not currently listed for sale or rent on Zillow. This may be different from what's available on other websites or public sources.


