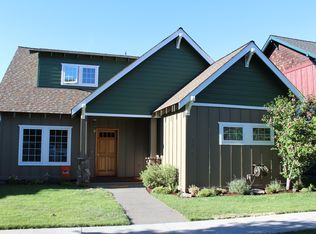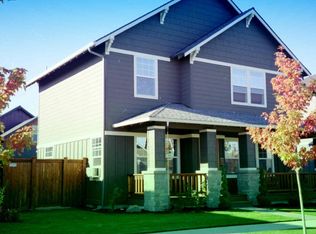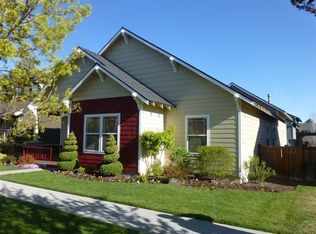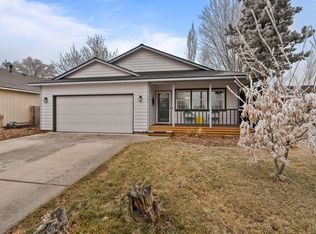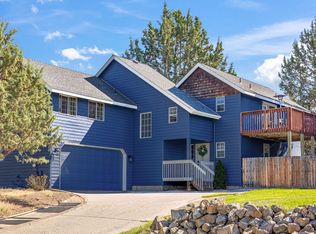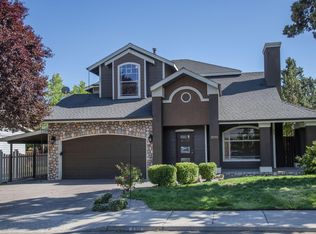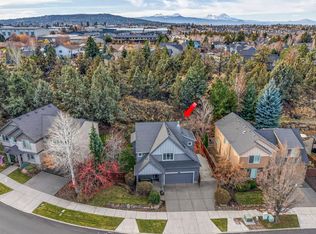Experience timeless style and modern comfort in this beautifully updated Craftsman home in NE Bend. The inviting living room features abundant natural light and a cozy gas fireplace. The spacious kitchen boasts alder cabinets, tile counters, stainless steel appliances, and a large pantry, while the formal dining room with cherry wood floors adds classic charm. Upstairs offers 3 bedrooms, 2 full baths, and a spacious bonus room—ideal for work or relaxation. The primary suite includes a walk-in closet, jetted soaking tub, travertine floors, and a tile shower. Enjoy new paint inside and out, new carpet, A/C, and a 2-car garage. The covered front porch and private back patio overlook landscaped yards with sprinklers. Conveniently located near parks, shopping, schools, and top Bend amenities, this move-in-ready home on a tree-lined street offers exceptional value and style.
Pending
Price cut: $40K (11/5)
$649,000
21376 Oakview Dr, Bend, OR 97701
3beds
3baths
2,584sqft
Est.:
Single Family Residence
Built in 2001
4,356 Square Feet Lot
$632,400 Zestimate®
$251/sqft
$34/mo HOA
What's special
Landscaped yardsCozy gas fireplacePrivate back patioWalk-in closetFormal dining roomTree-lined streetPrimary suite
- 204 days |
- 731 |
- 36 |
Zillow last checked: 8 hours ago
Listing updated: January 13, 2026 at 08:56am
Listed by:
Cascade Hasson SIR 541-383-7600
Source: Oregon Datashare,MLS#: 220205671
Facts & features
Interior
Bedrooms & bathrooms
- Bedrooms: 3
- Bathrooms: 3
Heating
- Forced Air, Natural Gas
Cooling
- Central Air
Appliances
- Included: Dishwasher, Disposal, Range, Refrigerator
Features
- Breakfast Bar, Built-in Features, Double Vanity, Enclosed Toilet(s), Linen Closet, Open Floorplan, Pantry, Shower/Tub Combo, Tile Counters, Tile Shower, Walk-In Closet(s)
- Flooring: Carpet, Tile
- Windows: Double Pane Windows, Vinyl Frames
- Basement: None
- Has fireplace: Yes
- Fireplace features: Gas, Great Room
- Common walls with other units/homes: No Common Walls
Interior area
- Total structure area: 2,584
- Total interior livable area: 2,584 sqft
Video & virtual tour
Property
Parking
- Total spaces: 2
- Parking features: Alley Access, Asphalt
- Garage spaces: 2
Features
- Levels: Two
- Stories: 2
- Fencing: Fenced
- Has view: Yes
- View description: Neighborhood
Lot
- Size: 4,356 Square Feet
- Features: Landscaped, Level, Sprinkler Timer(s), Sprinklers In Front, Sprinklers In Rear
Details
- Parcel number: 202549
- Zoning description: RS
- Special conditions: Standard
Construction
Type & style
- Home type: SingleFamily
- Architectural style: Craftsman
- Property subtype: Single Family Residence
Materials
- Frame
- Foundation: Stemwall
- Roof: Composition
Condition
- New construction: No
- Year built: 2001
Utilities & green energy
- Sewer: Public Sewer
- Water: Backflow Domestic, Backflow Irrigation, Public
- Utilities for property: Natural Gas Available
Community & HOA
Community
- Security: Carbon Monoxide Detector(s), Smoke Detector(s)
- Subdivision: Oakview
HOA
- Has HOA: Yes
- Amenities included: Other
- HOA fee: $204 semi-annually
Location
- Region: Bend
Financial & listing details
- Price per square foot: $251/sqft
- Tax assessed value: $627,460
- Annual tax amount: $5,178
- Date on market: 7/11/2025
- Cumulative days on market: 205 days
- Listing terms: Cash,Conventional
- Inclusions: Refrigerator
- Exclusions: washer/dryer
- Road surface type: Paved
Estimated market value
$632,400
$601,000 - $664,000
$4,000/mo
Price history
Price history
| Date | Event | Price |
|---|---|---|
| 1/13/2026 | Pending sale | $649,000$251/sqft |
Source: | ||
| 11/5/2025 | Price change | $649,000-5.8%$251/sqft |
Source: | ||
| 10/8/2025 | Price change | $689,000-1.4%$267/sqft |
Source: | ||
| 8/20/2025 | Price change | $699,000-4.1%$271/sqft |
Source: | ||
| 8/1/2025 | Price change | $729,000-2.1%$282/sqft |
Source: | ||
Public tax history
BuyAbility℠ payment
Est. payment
$3,629/mo
Principal & interest
$3060
Property taxes
$308
Other costs
$261
Climate risks
Neighborhood: Mountain View
Nearby schools
GreatSchools rating
- 7/10Ponderosa ElementaryGrades: K-5Distance: 1.2 mi
- 7/10Pilot Butte Middle SchoolGrades: 6-8Distance: 1.5 mi
- 7/10Mountain View Senior High SchoolGrades: 9-12Distance: 0.5 mi
Schools provided by the listing agent
- Elementary: Ponderosa Elem
- Middle: Sky View Middle
- High: Mountain View Sr High
Source: Oregon Datashare. This data may not be complete. We recommend contacting the local school district to confirm school assignments for this home.
- Loading
