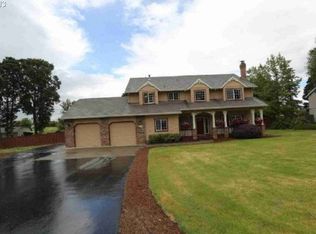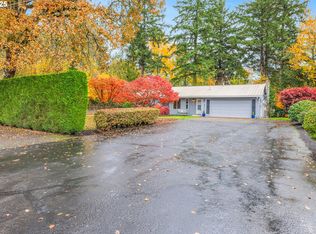Well maintained home on large lot - .77 acre. Lots of room for everyone and everything! 3 bed/2 bath with open kitchen to living room. Daylight basement, covered patio and private back yard. New electrical panel and newer roof (2015). 870 sq ft shop with separate electrical service and upper level for storage. Plenty of room for gardening, RV parking and toys. Now in the Urban Growth Boundary. Get the sense of living far from the city yet actually being close in.
This property is off market, which means it's not currently listed for sale or rent on Zillow. This may be different from what's available on other websites or public sources.

