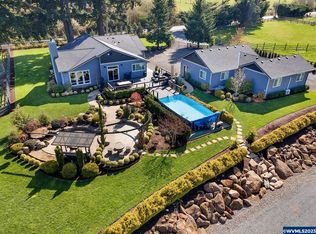Sold
$1,344,500
21375 S Lower Highland Rd, Beavercreek, OR 97004
4beds
2,500sqft
Residential, Single Family Residence
Built in 1977
8.57 Acres Lot
$1,312,000 Zestimate®
$538/sqft
$3,415 Estimated rent
Home value
$1,312,000
Estimated sales range
Not available
$3,415/mo
Zestimate® history
Loading...
Owner options
Explore your selling options
What's special
Sleek and modern remodel with the comforts of a country living vibe, this 4bed, 3bath 2,500sqft home nestled on over 8 acres of gated privacy. Enjoy the open floorplan with kitchen/dining/living room area concept and vaulted beamed ceilings. The stylish and functional kitchen provides stainless steel appliances, tile backsplash, built-in microwave, pantry and island seating. Try your hand at bird watching from the cozy convenience of the dining room table, surrounded by a wall of windows engulfed in light. Floor to ceiling stone masonry gas fireplace is sure to warm through the entire northwest winter. Main level bed, bath and laundry with loads of storage throughout. Expand your entertaining space amid the multiple covered decks surveying the land to include the abutting 3K acres of Port Blakley hiking trails for the ultimate country oasis. Large primary suite with walk-in closet, high speed internet and all this just 10 min to Fred Meyer, Starbucks and Home Depot. Don't miss the brand new and IMPRESSIVE 8,400sqft 60X140 shop with 4 roll-up doors, bath/office suitable to handle any and all hobbyist, car collector or workshop needs! Move-in ready with the best of both worlds combining the amenities of an updated home with the tranquility garnered from acreage, Oregon City and I-205 access 15min away. High speed 100mbps coax internet.
Zillow last checked: 8 hours ago
Listing updated: November 13, 2024 at 01:24am
Listed by:
Ryann Reinhofer 503-862-9601,
Thoroughbred Real Estate Group Inc
Bought with:
Emily Corning, 201216233
Hustle & Heart Homes
Source: RMLS (OR),MLS#: 24325768
Facts & features
Interior
Bedrooms & bathrooms
- Bedrooms: 4
- Bathrooms: 3
- Full bathrooms: 3
- Main level bathrooms: 1
Primary bedroom
- Features: Ceiling Fan, Deck, Sliding Doors, High Speed Internet, Suite, Walkin Closet
- Level: Lower
Bedroom 2
- Level: Lower
Bedroom 3
- Level: Lower
Bedroom 4
- Level: Main
Dining room
- Features: Eat Bar, Kitchen Dining Room Combo
- Level: Main
Kitchen
- Features: Builtin Range, Builtin Refrigerator, Deck, Dishwasher, Gas Appliances, Island, Pantry, Convection Oven, Tile Floor
- Level: Main
Living room
- Features: Beamed Ceilings, Family Room Kitchen Combo, Fireplace, Vaulted Ceiling
- Level: Main
Heating
- Ductless, Heat Pump, Fireplace(s)
Cooling
- Heat Pump
Appliances
- Included: Built In Oven, Built-In Range, Built-In Refrigerator, Convection Oven, Dishwasher, Disposal, Gas Appliances, Stainless Steel Appliance(s), Electric Water Heater
- Laundry: Laundry Room
Features
- Ceiling Fan(s), High Ceilings, High Speed Internet, Soaking Tub, Vaulted Ceiling(s), Eat Bar, Kitchen Dining Room Combo, Kitchen Island, Pantry, Beamed Ceilings, Family Room Kitchen Combo, Suite, Walk-In Closet(s), Bathroom, Indoor, Storage, Tile
- Flooring: Vinyl, Tile, Concrete
- Doors: Sliding Doors
- Windows: Double Pane Windows
- Basement: None
- Number of fireplaces: 1
- Fireplace features: Gas
Interior area
- Total structure area: 2,500
- Total interior livable area: 2,500 sqft
Property
Parking
- Total spaces: 20
- Parking features: Off Street, RV Access/Parking, RV Boat Storage, Detached, Extra Deep Garage, Oversized
- Garage spaces: 20
Accessibility
- Accessibility features: Main Floor Bedroom Bath, Accessibility
Features
- Levels: Two
- Stories: 2
- Patio & porch: Covered Deck, Deck
- Fencing: Fenced
- Has view: Yes
- View description: Trees/Woods
- Waterfront features: Pond
Lot
- Size: 8.57 Acres
- Features: Gated, Private, Trees, Acres 7 to 10
Details
- Additional structures: Outbuilding, RVBoatStorage, WorkshopGarage, RVParking, Workshop
- Parcel number: 00923674
- Zoning: AGF
Construction
Type & style
- Home type: SingleFamily
- Architectural style: Contemporary
- Property subtype: Residential, Single Family Residence
Materials
- Metal Siding, Wood Frame, Wood Siding
- Foundation: Concrete Perimeter
- Roof: Metal
Condition
- Approximately
- New construction: No
- Year built: 1977
Utilities & green energy
- Electric: 440 Volts
- Gas: Propane
- Sewer: Septic Tank
- Water: Well
- Utilities for property: Cable Connected
Green energy
- Water conservation: Dual Flush Toilet
Community & neighborhood
Security
- Security features: Security Gate
Location
- Region: Beavercreek
Other
Other facts
- Listing terms: Cash,Conventional,Farm Credit Service
- Road surface type: Gravel
Price history
| Date | Event | Price |
|---|---|---|
| 11/13/2024 | Sold | $1,344,500-4%$538/sqft |
Source: | ||
| 10/28/2024 | Pending sale | $1,399,999$560/sqft |
Source: | ||
| 10/9/2024 | Listed for sale | $1,399,999+2.6%$560/sqft |
Source: | ||
| 10/7/2024 | Listing removed | $1,365,000$546/sqft |
Source: | ||
| 5/13/2024 | Pending sale | $1,365,000$546/sqft |
Source: | ||
Public tax history
| Year | Property taxes | Tax assessment |
|---|---|---|
| 2025 | $5,281 -0.3% | $395,449 +3% |
| 2024 | $5,295 +3.5% | $383,937 +3% |
| 2023 | $5,117 +33.2% | $372,757 +28.8% |
Find assessor info on the county website
Neighborhood: 97004
Nearby schools
GreatSchools rating
- 4/10Colton Elementary SchoolGrades: K-5Distance: 6.9 mi
- 6/10Colton Middle SchoolGrades: 6-8Distance: 6.8 mi
- 2/10Colton High SchoolGrades: 9-12Distance: 6.5 mi
Schools provided by the listing agent
- Elementary: Colton
- Middle: Colton
- High: Colton
Source: RMLS (OR). This data may not be complete. We recommend contacting the local school district to confirm school assignments for this home.
Get a cash offer in 3 minutes
Find out how much your home could sell for in as little as 3 minutes with a no-obligation cash offer.
Estimated market value$1,312,000
Get a cash offer in 3 minutes
Find out how much your home could sell for in as little as 3 minutes with a no-obligation cash offer.
Estimated market value
$1,312,000
