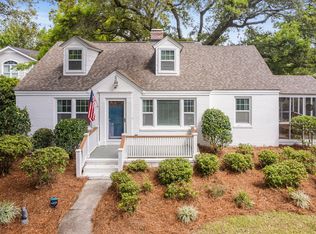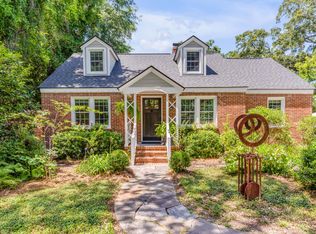Great opportunity in popular Riverland Terrace! Lots of Charm and Over 3000 sq ft on a .36 acre corner lot!!Large brick home with so much potential. Downstairs is a large formal living room with a vent-less fireplace, a large formal dinning room, a well appointed eat in kitchen with stainless steal appliances and lots of storage , a large master bedroom with a master bath and walk in closet and two guest rooms and a guest bath. Built in book shelves have been added in the hall way. Oak hardwood floors throughout. Off the living room is a quaint screened in porch. Upstairs is another 2 bedrooms, a large bathroom updated in 2015 with a 6' Kohler soaking tub, slate stone and storage, a spacious knotty pine paneled room that could be an upstairs den or another bedroom, a large hall with sitting area and refinished pine floors. The added bonus is an upstairs kitchen. This area could make a great in law suite as it has its own private entrance. There is an amazing rooftop out door space for relaxing with your morning coffee or a glass of wine in the evening. Great house and large lot.....hard to find a property of this type in this area. There is also an attached one car garage and a detached 30 x 20 garage. NO FLOOD INSURANCE REQUIRED. Water heater replaced 2011. HVAC units in 2004, roof in 1990, the electrical panel has been updated to 200 amps, and most of the house was rewired in 1998 according to the seller.
This property is off market, which means it's not currently listed for sale or rent on Zillow. This may be different from what's available on other websites or public sources.

