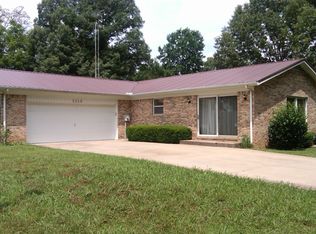SWEET DREAMS ARE MADE OF THIS! BIG, BEAUTIFUL BRICK HOME W/BALCONY OVERLOOKING GORGEOUS POND W/ PIER,on 19.8 TRANQUIL ACRES.13.8 open 6 wooded.Natural Spring fed Creek w/bridges.Split level home. HUGH ROOMS, clean lines, fresh paint, tons of updates.NEW laminate floors.NO popcorn ceilings. Large kitchen w/walk thru pantry, stainless appliances,brand new counter tops. Huge Glass doors open to balcony & patio. BRIGHT, LIGHT basement w/gorgeous views. LARGE DEN. SPACIOUS MASTER SUITE w/ multiple closets & attached bath. STORAGE EVERYWHERE! 3 CAR ATTACHED GARAGE w/new doors. 30X27 SHOP, heated & cooled. SUCH AN EXCEPTIONAL, PRISTINE, PEACEFUL PROPERTY. AMAZING LOCATION. IMMEDIATE POSSESSION.
This property is off market, which means it's not currently listed for sale or rent on Zillow. This may be different from what's available on other websites or public sources.

