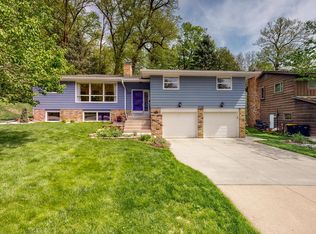One of a kind custom-built two-story. If you love the charm of a Pill Hill home you must see this! Built-ins, gorgeous moldings, beamed ceilings, custom walnut cabinets, 3 fireplaces, & a Palladian-windowed sunroom. Nestled on a wooded cul-de-sac lot. 4 bedrooms on the upper level & over 4,200 square feet. Superbly maintained & updated with the finest detail & quality including cedar shake roof.
This property is off market, which means it's not currently listed for sale or rent on Zillow. This may be different from what's available on other websites or public sources.
