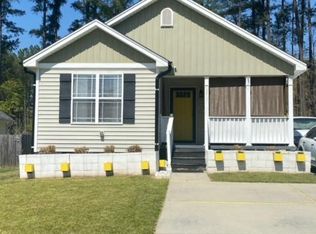Stunning one year old 4 Br 3.5 Ba townhome with 2 car garage in Brier Creek! Welcome to this beautifully upgraded 3-story Lennar townhome in the sought-after Corners at Brier Creek community. With high-end finishes throughout, this home offers comfort, style, and unbeatable location perfect for modern living. Upgraded kitchen with gray cabinets, quartz countertops, stainless steel appliances & subway tile backsplash. Large kitchen island great for cooking, entertaining, or casual meals. Open-concept living & dining area with tons of natural light Luxury vinyl plank flooring & oak staircase (1st to 2nd floor) Ground-level bedroom with full bath perfect for guests or a home office Spacious primary suite with on-suite bath & walk-in closet Private balcony off kitchen Washer & dryer included in upstairs laundry. Attached 2-car garage with electric vehicle (EV) charging port in the garage. Lawn & exterior maintenance included!
Townhouse for rent
$2,495/mo
2137 Terrawood Dr, Durham, NC 27703
4beds
2,400sqft
Price may not include required fees and charges.
Townhouse
Available now
Cats, small dogs OK
Central air, electric, ceiling fan
In unit laundry
4 Attached garage spaces parking
Central, forced air
What's special
Tons of natural lightUpgraded kitchenLarge kitchen islandPrivate balcony off kitchenSubway tile backsplashQuartz countertopsSpacious primary suite
- 1 day
- on Zillow |
- -- |
- -- |
Travel times
Start saving for your dream home
Consider a first time home buyer savings account designed to grow your down payment with up to a 6% match & 4.15% APY.
Facts & features
Interior
Bedrooms & bathrooms
- Bedrooms: 4
- Bathrooms: 4
- Full bathrooms: 3
- 1/2 bathrooms: 1
Heating
- Central, Forced Air
Cooling
- Central Air, Electric, Ceiling Fan
Appliances
- Included: Microwave, Range, Refrigerator
- Laundry: In Unit, Laundry Closet, Upper Level
Features
- Bathtub/Shower Combination, Ceiling Fan(s), Quartz Counters
- Flooring: Carpet, Linoleum/Vinyl
Interior area
- Total interior livable area: 2,400 sqft
Property
Parking
- Total spaces: 4
- Parking features: Attached, Garage, Covered
- Has attached garage: Yes
- Details: Contact manager
Features
- Exterior features: Association Fees included in rent, Bathtub/Shower Combination, Ceiling Fan(s), Common Area Maintenance included in rent, Deck, Exterior Maintenance included in rent, Garage, Garage Door Opener, Garage Faces Front, Heating system: Central, Heating system: Forced Air, In Unit, Laundry Closet, Quartz Counters, Upper Level
Details
- Parcel number: 0769301222
Construction
Type & style
- Home type: Townhouse
- Property subtype: Townhouse
Condition
- Year built: 2024
Building
Management
- Pets allowed: Yes
Community & HOA
Location
- Region: Durham
Financial & listing details
- Lease term: 12 Months
Price history
| Date | Event | Price |
|---|---|---|
| 6/24/2025 | Listed for rent | $2,495$1/sqft |
Source: Doorify MLS #10104807 | ||
| 6/23/2025 | Listing removed | $2,495$1/sqft |
Source: Zillow Rentals | ||
| 4/18/2025 | Listed for rent | $2,495$1/sqft |
Source: Zillow Rentals | ||
| 2/16/2024 | Sold | $450,000+0%$188/sqft |
Source: Public Record | ||
| 11/18/2023 | Listing removed | $449,900$187/sqft |
Source: | ||
![[object Object]](https://photos.zillowstatic.com/fp/b9957c4ee18b1001a1ea8969bf3eedac-p_i.jpg)
