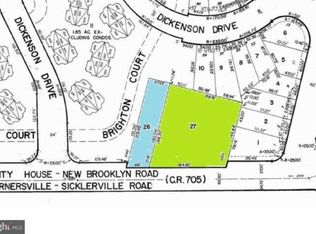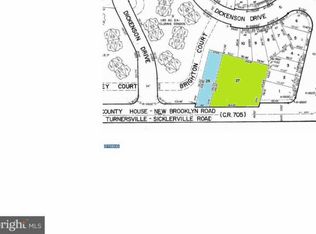Sold for $262,922
$262,922
2137 Sicklerville Rd, Sicklerville, NJ 08081
3beds
2,146sqft
Single Family Residence
Built in 1915
0.7 Acres Lot
$283,600 Zestimate®
$123/sqft
$2,885 Estimated rent
Home value
$283,600
$250,000 - $323,000
$2,885/mo
Zestimate® history
Loading...
Owner options
Explore your selling options
What's special
Welcome Home to 3-Bed, 2-Bath Comfort on a Private 0.7-Acre Lot in Gloucester Township Discover the potential of this spacious 3-bedroom, 2-bath home nestled on a generous 0.7-acre lot in desirable Gloucester Township. Set well back from the road, this home offers privacy and plenty of space—perfect for anyone looking for peace and quiet with room to grow. Step onto the welcoming wrap-around porch and into a home full of character and opportunity. The large kitchen is the heart of the home, complete with a cozy wood-burning stove and a slider that opens to the back deck—ideal for outdoor entertaining or simply relaxing in your serene backyard. The main level features a generous living room, a dedicated office space, and a convenient first-floor primary bedroom with a full en-suite bath. Upstairs, you'll find two additional spacious bedrooms and another full bathroom, providing ample room for family, guests, or hobbies. Need storage or extra flex space? The full basement has you covered with multiple storage areas and a bonus room—perfect for a second office, workshop, or craft room. While the home is being sold as-is as, it includes a 1-year home warranty for peace of mind. With some vision and personal touches, this property can truly shine. Located in the Timber Creek High School district and just minutes from major commuter routes to Philadelphia and the Shore, as well as shopping, parks, and more—this is a prime opportunity to create your dream home in a fantastic location. Bring your imagination and make this home yours today!
Zillow last checked: 8 hours ago
Listing updated: December 22, 2025 at 06:03pm
Listed by:
Patricia Settar 856-297-5790,
BHHS Fox & Roach-Mullica Hill South
Bought with:
Francis Mellace, 674076
Century 21 Rauh & Johns
Source: Bright MLS,MLS#: NJCD2090742
Facts & features
Interior
Bedrooms & bathrooms
- Bedrooms: 3
- Bathrooms: 2
- Full bathrooms: 2
- Main level bathrooms: 1
- Main level bedrooms: 1
Primary bedroom
- Level: Main
- Area: 180 Square Feet
- Dimensions: 15 x 12
Bedroom 1
- Level: Upper
- Area: 182 Square Feet
- Dimensions: 14 x 13
Bedroom 2
- Level: Upper
- Area: 153 Square Feet
- Dimensions: 17 x 9
Kitchen
- Level: Main
- Area: 204 Square Feet
- Dimensions: 17 x 12
Living room
- Level: Main
- Area: 418 Square Feet
- Dimensions: 22 x 19
Office
- Level: Main
- Area: 104 Square Feet
- Dimensions: 13 x 8
Heating
- Baseboard, Natural Gas
Cooling
- Window Unit(s), Electric
Appliances
- Included: Gas Water Heater
- Laundry: Main Level
Features
- Basement: Partially Finished,Workshop
- Number of fireplaces: 2
- Fireplace features: Brick
Interior area
- Total structure area: 2,146
- Total interior livable area: 2,146 sqft
- Finished area above ground: 2,146
- Finished area below ground: 0
Property
Parking
- Parking features: Driveway
- Has uncovered spaces: Yes
Accessibility
- Accessibility features: None
Features
- Levels: Two
- Stories: 2
- Pool features: None
Lot
- Size: 0.70 Acres
- Dimensions: 175.00 x 175.00
Details
- Additional structures: Above Grade, Below Grade
- Parcel number: 151580200005
- Zoning: RESIDENTIAL
- Special conditions: Standard
Construction
Type & style
- Home type: SingleFamily
- Architectural style: Cape Cod,Traditional
- Property subtype: Single Family Residence
Materials
- Frame
- Foundation: Stone
Condition
- New construction: No
- Year built: 1915
Utilities & green energy
- Sewer: Public Sewer
- Water: Public
Community & neighborhood
Location
- Region: Sicklerville
- Subdivision: Na
- Municipality: GLOUCESTER TWP
Other
Other facts
- Listing agreement: Exclusive Right To Sell
- Listing terms: Cash,Conventional
- Ownership: Fee Simple
Price history
| Date | Event | Price |
|---|---|---|
| 6/20/2025 | Sold | $262,922-12.1%$123/sqft |
Source: | ||
| 5/20/2025 | Pending sale | $299,000$139/sqft |
Source: | ||
| 4/21/2025 | Listed for sale | $299,000$139/sqft |
Source: | ||
| 12/9/2024 | Listing removed | $299,000$139/sqft |
Source: | ||
| 11/2/2024 | Listed for sale | $299,000$139/sqft |
Source: | ||
Public tax history
| Year | Property taxes | Tax assessment |
|---|---|---|
| 2025 | $7,668 +1.8% | $183,500 |
| 2024 | $7,535 -2.6% | $183,500 |
| 2023 | $7,736 +0.6% | $183,500 |
Find assessor info on the county website
Neighborhood: 08081
Nearby schools
GreatSchools rating
- 4/10Erial Elementary SchoolGrades: PK-5Distance: 1.7 mi
- 4/10Ann A Mullen Middle SchoolGrades: PK,6-8Distance: 1.2 mi
- 3/10Timber Creek High SchoolGrades: 9-12Distance: 1 mi
Schools provided by the listing agent
- Elementary: Erial E.s.
- Middle: Ann A. Mullen M.s.
- High: Timber Creek
- District: Black Horse Pike Regional Schools
Source: Bright MLS. This data may not be complete. We recommend contacting the local school district to confirm school assignments for this home.

Get pre-qualified for a loan
At Zillow Home Loans, we can pre-qualify you in as little as 5 minutes with no impact to your credit score.An equal housing lender. NMLS #10287.

