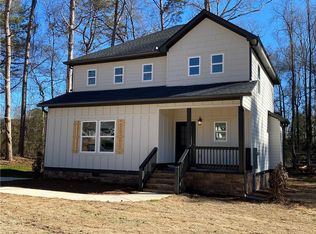Closed
$490,760
2137 S Van Wert Rd, Villa Rica, GA 30180
4beds
3,186sqft
Single Family Residence, Residential
Built in 1980
1 Acres Lot
$479,000 Zestimate®
$154/sqft
$2,749 Estimated rent
Home value
$479,000
$422,000 - $546,000
$2,749/mo
Zestimate® history
Loading...
Owner options
Explore your selling options
What's special
Price Improvement! This home has everything you are looking for! From the wheelchair accessible concrete path and ramp to the Koi pond and natural landscaping, this home caters to our Country Living dreams with the convenience of being near town. One mile to I-20, This 4BR/4BA Brick Home has loads of space for everyone. From the Butlers pantry to the various built in Cabinetry along with the oversized bedrooms w/2 closets each! This home had been built with intention to utilize every available space to make your life comfortable & tidy. The Kitchen has Italian tile flooring & Cherry Cabinets. Don't miss all of the storage such as built in spice racks and canned goods pantries. The pool is functional and is 8 feet deep. The 12x40 BUILDING w/loft will be able to hold all your outdoor needs. The large outdoor covered deck is great for grilling or just relaxing. Roof is a few years old. Gutters have gutter guards. The Home has 2 office/hobby rooms, hardwood floors, security system, central vacuum system, attic fan and more!, stackable washer and dryer stay! Bedroom and full bath on main are both wheelchair accessible. There are so many great features of this home and property, you need to see it to appreciate it! Home is occupied and requires Showingtime Instructions to be followed for easy appointment
Zillow last checked: 8 hours ago
Listing updated: July 23, 2024 at 10:56pm
Listing Provided by:
Krystine Torella,
Team Torella Realty, LLC 678-907-6266
Bought with:
Oralia Gari, 395474
Gari & Gari Realty
Source: FMLS GA,MLS#: 7368909
Facts & features
Interior
Bedrooms & bathrooms
- Bedrooms: 4
- Bathrooms: 4
- Full bathrooms: 4
- Main level bathrooms: 2
- Main level bedrooms: 1
Primary bedroom
- Features: Roommate Floor Plan, Split Bedroom Plan, Other
- Level: Roommate Floor Plan, Split Bedroom Plan, Other
Bedroom
- Features: Roommate Floor Plan, Split Bedroom Plan, Other
Primary bathroom
- Features: Tub/Shower Combo
Dining room
- Features: Seats 12+, Separate Dining Room
Kitchen
- Features: Breakfast Bar, Cabinets Stain, Laminate Counters, Pantry, Pantry Walk-In, View to Family Room
Heating
- Central
Cooling
- Ceiling Fan(s), Central Air
Appliances
- Included: Dishwasher, Double Oven, Electric Cooktop, Microwave, Refrigerator
- Laundry: Laundry Room, Main Level
Features
- Entrance Foyer, High Ceilings 9 ft Main, Walk-In Closet(s)
- Flooring: Ceramic Tile, Hardwood
- Windows: Double Pane Windows
- Basement: None
- Number of fireplaces: 1
- Fireplace features: Living Room, Masonry
- Common walls with other units/homes: No Common Walls
Interior area
- Total structure area: 3,186
- Total interior livable area: 3,186 sqft
Property
Parking
- Total spaces: 6
- Parking features: Garage, Garage Faces Side, Level Driveway, RV Access/Parking
- Garage spaces: 2
- Has uncovered spaces: Yes
Accessibility
- Accessibility features: Accessible Approach with Ramp, Accessible Bedroom, Accessible Full Bath
Features
- Levels: Two
- Stories: 2
- Patio & porch: Covered, Deck, Enclosed, Rear Porch, Screened
- Exterior features: Private Yard, Storage
- Pool features: Gunite, In Ground
- Spa features: None
- Fencing: Privacy
- Has view: Yes
- View description: Rural
- Waterfront features: None
- Body of water: None
Lot
- Size: 1 Acres
- Features: Back Yard, Front Yard, Landscaped, Level, Wooded
Details
- Additional structures: Outbuilding, Pool House, Shed(s), Workshop
- Parcel number: 149 0024
- Other equipment: None
- Horse amenities: None
Construction
Type & style
- Home type: SingleFamily
- Architectural style: Traditional
- Property subtype: Single Family Residence, Residential
Materials
- Brick 4 Sides, Cement Siding
- Foundation: Block
- Roof: Shingle
Condition
- Resale
- New construction: No
- Year built: 1980
Utilities & green energy
- Electric: 110 Volts, 220 Volts
- Sewer: Septic Tank
- Water: Public
- Utilities for property: Cable Available, Electricity Available, Underground Utilities, Water Available
Green energy
- Energy efficient items: None
- Energy generation: None
Community & neighborhood
Security
- Security features: Intercom
Community
- Community features: None
Location
- Region: Villa Rica
- Subdivision: None
Other
Other facts
- Road surface type: Paved
Price history
| Date | Event | Price |
|---|---|---|
| 7/22/2024 | Sold | $490,760-1.7%$154/sqft |
Source: | ||
| 5/30/2024 | Pending sale | $499,000$157/sqft |
Source: | ||
| 5/10/2024 | Price change | $499,000-1.2%$157/sqft |
Source: | ||
| 4/26/2024 | Price change | $505,000-1%$159/sqft |
Source: | ||
| 4/15/2024 | Listed for sale | $510,000+21.6%$160/sqft |
Source: | ||
Public tax history
| Year | Property taxes | Tax assessment |
|---|---|---|
| 2024 | $4,060 +4.7% | $188,461 +12.3% |
| 2023 | $3,877 +40% | $167,800 +23.3% |
| 2022 | $2,770 +36.3% | $136,108 +49.1% |
Find assessor info on the county website
Neighborhood: 30180
Nearby schools
GreatSchools rating
- 7/10Ithica Elementary SchoolGrades: PK-5Distance: 2.3 mi
- 5/10Bay Springs Middle SchoolGrades: 6-8Distance: 1.6 mi
- 6/10Villa Rica High SchoolGrades: 9-12Distance: 1.3 mi
Schools provided by the listing agent
- Elementary: Villa Rica
- Middle: Bay Springs
- High: Villa Rica
Source: FMLS GA. This data may not be complete. We recommend contacting the local school district to confirm school assignments for this home.
Get a cash offer in 3 minutes
Find out how much your home could sell for in as little as 3 minutes with a no-obligation cash offer.
Estimated market value
$479,000
Get a cash offer in 3 minutes
Find out how much your home could sell for in as little as 3 minutes with a no-obligation cash offer.
Estimated market value
$479,000
