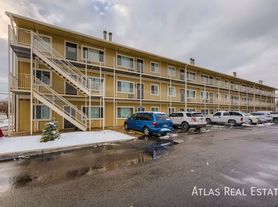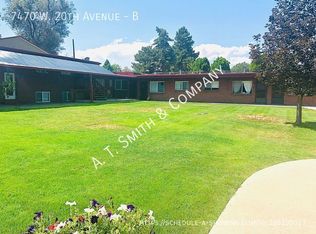Private Room with a PRIVATE Bath in Englewood
NOW AVAILABLE
*Contact Text or Call:
Welcome to a stylish co-living experience in the vibrant community of Englewood, Colorado! This private bedroom with a private bathroom strikes the ideal balance of comfort, affordability, and a sense of community. Located within a sought-after CommunityLiving Home, this room offers a unique rent-by-the-room arrangement, ensuring a high-quality living experience. Enjoy your own peaceful retreat while also benefiting from shared amenities, including a fully equipped kitchen, a welcoming living area, and convenient laundry facilities. Most utilities and Wi-Fi are included, simplifying your monthly expenses.
Discover Your Perfect Home!
This co-living space is crafted to nurture connections, community, and convenience. Our aim is to bring together like-minded individuals under one roof, fostering an affordable, modern, and collaborative living environment where residents can share resources, build friendships, and grow both personally and professionally.
Nearby Locations!!
*Englewood Civic Center - 1.5 miles away
*Centennial Park - 1.2 miles away
*Belleview Park - 2 miles away
*Southwest Plaza Mall - 4.0 miles away
*RidgeGate - 6 miles away
*Denver Tech Center - 5 miles away
OCCUPANCY:
Designed for 1 person (couples, please inquire about our double occupancy options).
LEASE OPTIONS:
*Monthly Rent: $825+$75 Utilities fee
*Month-to-Month
*Security Deposit: $825
*Pet Policy: Please inquire about our pet policy :D
For More Information: Text or call
House for rent
$825/mo
2137 S Vallejo St, Englewood, CO 80110
1beds
--sqft
Price may not include required fees and charges.
Single family residence
Available now
Cats, dogs OK
-- A/C
Shared laundry
Garage parking
-- Heating
What's special
Convenient laundry facilitiesPrivate bedroomPrivate bathroomFully equipped kitchen
- 10 days |
- -- |
- -- |
Travel times
Looking to buy when your lease ends?
Get a special Zillow offer on an account designed to grow your down payment. Save faster with up to a 6% match & an industry leading APY.
Offer exclusive to Foyer+; Terms apply. Details on landing page.
Facts & features
Interior
Bedrooms & bathrooms
- Bedrooms: 1
- Bathrooms: 1
- Full bathrooms: 1
Appliances
- Laundry: Shared
Property
Parking
- Parking features: Garage
- Has garage: Yes
- Details: Contact manager
Features
- Exterior features: Convenient Online Rent Payments, Exclusive Bathroom, Fully-Equipped Kitchen, Spacious Private Room
Details
- Parcel number: 197128220004
Construction
Type & style
- Home type: SingleFamily
- Property subtype: Single Family Residence
Community & HOA
Location
- Region: Englewood
Financial & listing details
- Lease term: Month to Month
Price history
| Date | Event | Price |
|---|---|---|
| 10/19/2025 | Listed for rent | $825 |
Source: Zillow Rentals | ||
| 12/20/2024 | Sold | $425,000+1.2% |
Source: | ||
| 11/14/2024 | Pending sale | $419,900 |
Source: | ||
| 10/13/2024 | Price change | $419,900-2.3% |
Source: | ||
| 10/2/2024 | Listed for sale | $430,000+239.9% |
Source: | ||

