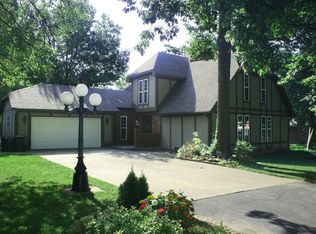Beautiful home completely redone. Open concept throughout with 3 living areas. Beamed ceilings. New windows. Newer roof. Massive garage that is two cars wide but can hold 4 cars total back to back. Amazing sunroom that is set up with a hot tub and an electrical fireplace. You walk out the French doors onto the huge deck into the landscaped backyard where you can relax in your swimming pool.
This property is off market, which means it's not currently listed for sale or rent on Zillow. This may be different from what's available on other websites or public sources.
