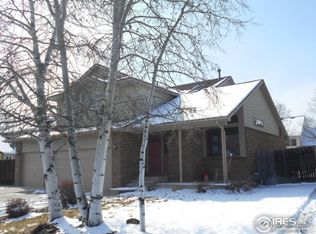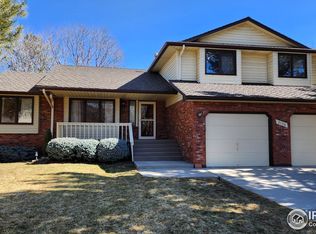Come tour this newly remodeled home in the popular Westlake neighborhood. You will fall in love with the updated kitchen with its seamless quartz countertops and all new whirlpool appliances, custom tile backsplash and under cabinet lighting. The Kitchen and living room have french doors that open to 16x10 screened in patio with Trex decking. This home has new Sun Verde windows throughout and a new 50 year roof. You will love to unwind in the massive master bedroom with its own master 5 piece bath. The basement is finished and includes a kitchenette that would make a perfect in law suite or income potential. This home is beautiful, schedule a showing today.
This property is off market, which means it's not currently listed for sale or rent on Zillow. This may be different from what's available on other websites or public sources.

