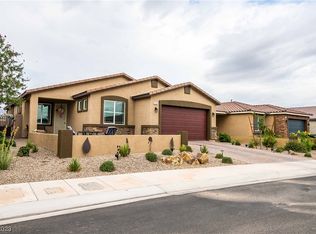Closed
$493,000
2137 Rio Rancho Pointe Pl, Henderson, NV 89002
4beds
2,035sqft
Single Family Residence
Built in 2019
5,662.8 Square Feet Lot
$480,100 Zestimate®
$242/sqft
$2,136 Estimated rent
Home value
$480,100
$432,000 - $533,000
$2,136/mo
Zestimate® history
Loading...
Owner options
Explore your selling options
What's special
Welcome to your dream home! This beautifully maintained single-story residence features 4 spacious bedrooms and 3 full bathrooms. The modern kitchen is a chef's delight, boasting granite countertops, a kitchen island, and a stylish glass pantry door. With stainless steel appliances and an inviting open layout, it’s perfect for entertaining. Step outside to your backyard oasis, complete with a covered patio and an above-ground hot tub, surrounded by lush, well-maintained plants. Enjoy community amenities, including bocce ball courts and serene parks for relaxation and recreation. Located near Boulder City, you’ll love the charming shops and cafes in the Historic District, plus a golf course, fishing pond, and park—all within a short drive. Lake Mead Rec area and Hoover Dam are also close by. This home has been professionally cleaned and is move-in ready. Don’t miss this perfect blend of comfort and community—schedule your tour today!
Zillow last checked: 8 hours ago
Listing updated: December 12, 2025 at 12:32am
Listed by:
Charles Eshnaur S.0177939 (702)408-8384,
Signature Real Estate Group
Bought with:
Eric J. Humes, B.0056963
Rooftop Realty
Source: LVR,MLS#: 2628522 Originating MLS: Greater Las Vegas Association of Realtors Inc
Originating MLS: Greater Las Vegas Association of Realtors Inc
Facts & features
Interior
Bedrooms & bathrooms
- Bedrooms: 4
- Bathrooms: 3
- Full bathrooms: 3
Primary bedroom
- Description: Ceiling Fan,Pbr Separate From Other,Walk-In Closet(s)
- Dimensions: 14x17
Bedroom 2
- Description: Ceiling Fan
- Dimensions: 12x13
Bedroom 3
- Description: Ceiling Fan
- Dimensions: 11x14
Bedroom 4
- Description: Ceiling Fan
- Dimensions: 12x14
Dining room
- Description: Dining Area
- Dimensions: 8x11
Kitchen
- Description: Granite Countertops,Island,Pantry,Tile Flooring
- Dimensions: 11x18
Living room
- Dimensions: 14x20
Heating
- Central, Gas
Cooling
- Central Air, Electric
Appliances
- Included: Dryer, Dishwasher, Disposal, Gas Range, Microwave, Refrigerator, Washer
- Laundry: Gas Dryer Hookup, Main Level, Laundry Room
Features
- Bedroom on Main Level, Ceiling Fan(s), Primary Downstairs, Window Treatments, Programmable Thermostat
- Flooring: Carpet, Ceramic Tile
- Windows: Blinds, Double Pane Windows, Drapes, Low-Emissivity Windows, Window Treatments
- Has fireplace: No
Interior area
- Total structure area: 2,035
- Total interior livable area: 2,035 sqft
Property
Parking
- Total spaces: 2
- Parking features: Attached, Garage, Open, Private
- Attached garage spaces: 2
- Has uncovered spaces: Yes
Features
- Stories: 1
- Patio & porch: Covered, Patio
- Exterior features: Patio, Sprinkler/Irrigation
- Has spa: Yes
- Spa features: Above Ground
- Fencing: Block,Back Yard
- Has view: Yes
- View description: Mountain(s)
Lot
- Size: 5,662 sqft
- Features: Cul-De-Sac, Drip Irrigation/Bubblers, Desert Landscaping, Landscaped
Details
- Parcel number: 17927318030
- Zoning description: Single Family
- Horse amenities: None
Construction
Type & style
- Home type: SingleFamily
- Architectural style: One Story
- Property subtype: Single Family Residence
Materials
- Roof: Tile
Condition
- Resale,Very Good Condition
- Year built: 2019
Utilities & green energy
- Electric: Photovoltaics None
- Sewer: Public Sewer
- Water: Public
- Utilities for property: Underground Utilities
Green energy
- Energy efficient items: Windows
Community & neighborhood
Security
- Security features: Fire Sprinkler System
Location
- Region: Henderson
- Subdivision: Boulder 19
HOA & financial
HOA
- Has HOA: Yes
- HOA fee: $45 monthly
- Amenities included: Barbecue, Park
- Services included: Association Management, Maintenance Grounds
- Association name: Desert Living AscMng
- Association phone: 702-992-7211
Other
Other facts
- Listing agreement: Exclusive Right To Sell
- Listing terms: Cash,Conventional,FHA,VA Loan
- Ownership: Single Family Residential
Price history
| Date | Event | Price |
|---|---|---|
| 12/12/2024 | Sold | $493,000-0.4%$242/sqft |
Source: | ||
| 11/25/2024 | Pending sale | $495,000$243/sqft |
Source: | ||
| 10/31/2024 | Listed for sale | $495,000+30.6%$243/sqft |
Source: | ||
| 1/23/2020 | Sold | $379,010$186/sqft |
Source: Public Record Report a problem | ||
Public tax history
| Year | Property taxes | Tax assessment |
|---|---|---|
| 2025 | $4,032 +3% | $167,736 +1.8% |
| 2024 | $3,915 +3% | $164,833 +11.3% |
| 2023 | $3,801 +6% | $148,160 +16.2% |
Find assessor info on the county website
Neighborhood: River Mountain
Nearby schools
GreatSchools rating
- 6/10John Dooley Elementary SchoolGrades: PK-5Distance: 0.4 mi
- 5/10B Mahlon Brown Junior High SchoolGrades: 6-8Distance: 3.6 mi
- 4/10Basic Academy of Int'l Studies High SchoolGrades: 9-12Distance: 2.6 mi
Schools provided by the listing agent
- Elementary: Dooley, John,Dooley, John
- Middle: Brown B. Mahlon
- High: Basic Academy
Source: LVR. This data may not be complete. We recommend contacting the local school district to confirm school assignments for this home.
Get a cash offer in 3 minutes
Find out how much your home could sell for in as little as 3 minutes with a no-obligation cash offer.
Estimated market value
$480,100
Get a cash offer in 3 minutes
Find out how much your home could sell for in as little as 3 minutes with a no-obligation cash offer.
Estimated market value
$480,100
