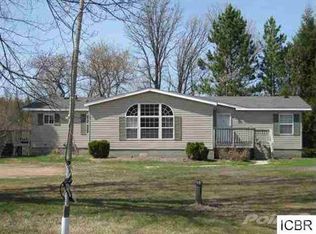Comfortable 3 BR rambler set on 1.8 acres on the edge of Grand Rapids. Updates include some lower level finishing, landscaped yard with flower gardens, newer roof and mound septic installed in 2009. Tastefully decorated with loads of character and charm.
This property is off market, which means it's not currently listed for sale or rent on Zillow. This may be different from what's available on other websites or public sources.
