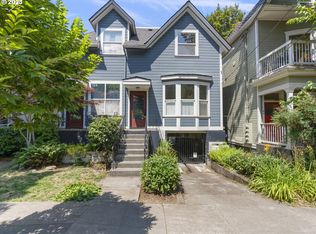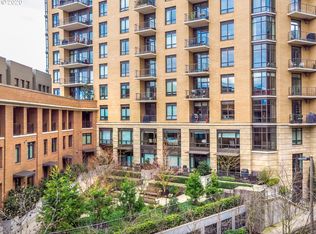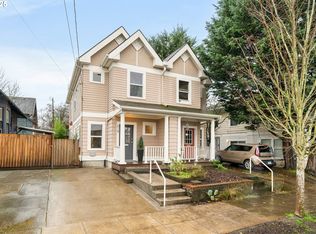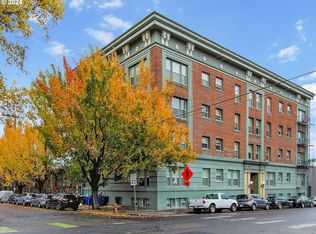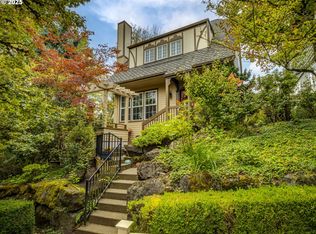**Charming 1905 Condo in the Heart of NW Portland**Perched above the tree-lined streets of Northwest Portland, this thoughtfully renovated 1905 condo combines historic charm with modern style. One of only **three units** in a beautifully divided classic home, it offers a rare sense of privacy and character—not your typical condo building.The updated kitchen is a true showpiece with stunning built-ins and stylish finishes, while the new flooring throughout adds a fresh, cohesive feel. The spacious bedroom features a custom closet and a flexible space perfect for a home office or cozy sitting area.Enjoy morning coffee or evening wine from your private balcony, overlooking one of Portland’s most desirable neighborhoods. Just steps from NW 21st and 23rd, you’ll have easy access to boutique shopping, trendy restaurants, and lively cafes.Additional highlights include **assigned gated parking**, 9x29 private storage, and shared on-site laundry. Outdoor enthusiasts will love the location—tucked between the West Hills and the Willamette River, with plenty of space to store bikes or paddle boards.This unique NW Portland gem offers the best of both worlds: historic character, modern comfort, and unbeatable urban convenience.
Active
$370,000
2137 NW Everett St APT B, Portland, OR 97210
1beds
934sqft
Est.:
Residential, Condominium
Built in 1905
-- sqft lot
$-- Zestimate®
$396/sqft
$289/mo HOA
What's special
Updated kitchenNew flooringFlexible spacePrivate balconySpacious bedroomCustom closetTree-lined streets
- 238 days |
- 1,139 |
- 64 |
Zillow last checked: 8 hours ago
Listing updated: December 02, 2025 at 06:07am
Listed by:
Trisha Highland neportland@johnlscott.com,
John L. Scott Portland Central
Source: RMLS (OR),MLS#: 497114117
Tour with a local agent
Facts & features
Interior
Bedrooms & bathrooms
- Bedrooms: 1
- Bathrooms: 1
- Full bathrooms: 1
- Main level bathrooms: 1
Rooms
- Room types: Dining Room, Family Room, Kitchen, Living Room, Primary Bedroom
Primary bedroom
- Features: Ensuite, Wood Floors
- Level: Main
- Area: 228
- Dimensions: 19 x 12
Dining room
- Features: Fireplace, Wood Floors
- Level: Main
Kitchen
- Features: Builtin Features, Wood Floors
- Level: Main
Living room
- Features: Deck, Wood Floors
- Level: Main
Heating
- Wall Furnace, Fireplace(s)
Appliances
- Included: Stainless Steel Appliance(s)
- Laundry: Common Area
Features
- Ceiling Fan(s), High Ceilings, Built-in Features, Kitchen Island, Pantry
- Flooring: Hardwood, Wood
- Windows: Wood Frames
- Basement: Full,Storage Space,Unfinished
- Number of fireplaces: 1
- Fireplace features: Wood Burning
Interior area
- Total structure area: 934
- Total interior livable area: 934 sqft
Property
Parking
- Parking features: Off Street, Secured, Condo Garage (Other)
Features
- Stories: 1
- Entry location: Upper Floor
- Patio & porch: Deck
- Has view: Yes
- View description: City, Territorial, Trees/Woods
Details
- Parcel number: R134048
Construction
Type & style
- Home type: Condo
- Architectural style: Traditional
- Property subtype: Residential, Condominium
Materials
- Wood Siding
- Roof: Composition
Condition
- Resale
- New construction: No
- Year built: 1905
Utilities & green energy
- Gas: Gas
- Sewer: Public Sewer
- Water: Public
Community & HOA
Community
- Security: Security Gate
HOA
- Has HOA: Yes
- Amenities included: Commons, Exterior Maintenance, Laundry, Trash
- HOA fee: $289 monthly
Location
- Region: Portland
Financial & listing details
- Price per square foot: $396/sqft
- Tax assessed value: $447,900
- Annual tax amount: $6,577
- Date on market: 4/23/2025
- Listing terms: Cash,Conventional,Other
- Road surface type: Paved
Estimated market value
Not available
Estimated sales range
Not available
Not available
Price history
Price history
| Date | Event | Price |
|---|---|---|
| 10/17/2025 | Listed for sale | $370,000-12.9%$396/sqft |
Source: | ||
| 4/29/2025 | Listing removed | $424,900$455/sqft |
Source: | ||
| 4/24/2025 | Listed for sale | $424,900-7.6%$455/sqft |
Source: | ||
| 11/25/2023 | Listing removed | -- |
Source: Zillow Rentals Report a problem | ||
| 10/28/2023 | Listed for rent | $2,450$3/sqft |
Source: Zillow Rentals Report a problem | ||
Public tax history
Public tax history
| Year | Property taxes | Tax assessment |
|---|---|---|
| 2025 | $6,822 +3.7% | $253,430 +3% |
| 2024 | $6,577 +4% | $246,050 +3% |
| 2023 | $6,324 +2.2% | $238,890 +3% |
Find assessor info on the county website
BuyAbility℠ payment
Est. payment
$2,503/mo
Principal & interest
$1791
Property taxes
$293
Other costs
$419
Climate risks
Neighborhood: Northwest
Nearby schools
GreatSchools rating
- 5/10Chapman Elementary SchoolGrades: K-5Distance: 0.8 mi
- 5/10West Sylvan Middle SchoolGrades: 6-8Distance: 3.5 mi
- 8/10Lincoln High SchoolGrades: 9-12Distance: 0.4 mi
Schools provided by the listing agent
- Elementary: Chapman
- Middle: West Sylvan
- High: Ida B Wells
Source: RMLS (OR). This data may not be complete. We recommend contacting the local school district to confirm school assignments for this home.
- Loading
- Loading
