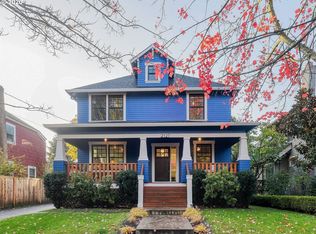Sold
$1,280,000
2137 NE 38th Ave, Portland, OR 97212
4beds
2,829sqft
Residential, Single Family Residence
Built in 1914
5,227.2 Square Feet Lot
$1,265,300 Zestimate®
$452/sqft
$4,145 Estimated rent
Home value
$1,265,300
$1.19M - $1.35M
$4,145/mo
Zestimate® history
Loading...
Owner options
Explore your selling options
What's special
Impeccably reimagined by architect-owners, this timeless Craftsman blends historic elegance with high-end modern living just steps from Grant Park. A seamless two-story addition features a chef’s kitchen with Calacatta marble counters, gas appliances, and walk-in pantry closet. 4 bedrooms, 3.5 baths, including a luxurious primary suite with two walk-in closets and spa-like ensuite. Lower-level guest quarters with private bath and legal egress. Exceptional finishes throughout: marble fireplace surround, custom built-ins, in-floor heat in upper baths, and rich woodwork. Fully fenced yard with Ipe deck, elegant landscaping, and updated garage studio. New plumbing including water main, 200 amp electrical, high-efficiency heat pump with central A/C, and double-pane windows. This home offers rare craftsmanship, modern comfort, and refined sophistication in one of Portland’s most coveted neighborhoods. [Home Energy Score = 4. HES Report at https://rpt.greenbuildingregistry.com/hes/OR10232065]
Zillow last checked: 8 hours ago
Listing updated: June 20, 2025 at 08:01am
Listed by:
C. Morgan Davis 503-539-1919,
Keller Williams PDX Central
Bought with:
Polly Webber, 201228510
Cascade Hasson Sotheby's International Realty
Source: RMLS (OR),MLS#: 786566074
Facts & features
Interior
Bedrooms & bathrooms
- Bedrooms: 4
- Bathrooms: 4
- Full bathrooms: 3
- Partial bathrooms: 1
- Main level bathrooms: 1
Primary bedroom
- Features: Hardwood Floors, Double Closet, Suite, Walkin Closet
- Level: Upper
- Area: 180
- Dimensions: 15 x 12
Bedroom 2
- Features: Hardwood Floors
- Level: Upper
- Area: 132
- Dimensions: 12 x 11
Bedroom 3
- Features: Hardwood Floors
- Level: Upper
- Area: 154
- Dimensions: 14 x 11
Bedroom 4
- Features: Ensuite
- Level: Lower
- Area: 121
- Dimensions: 11 x 11
Dining room
- Features: Beamed Ceilings, Builtin Features, Hardwood Floors
- Level: Main
- Area: 182
- Dimensions: 14 x 13
Family room
- Level: Lower
- Area: 165
- Dimensions: 15 x 11
Kitchen
- Features: Dishwasher, Gas Appliances, Gourmet Kitchen, Hardwood Floors, Pantry, Marble
- Level: Main
- Area: 240
- Width: 12
Living room
- Features: Builtin Features, Fireplace, Hardwood Floors
- Level: Main
- Area: 204
- Dimensions: 17 x 12
Office
- Features: Deck, French Doors, Hardwood Floors
- Level: Main
- Area: 99
- Dimensions: 11 x 9
Heating
- Forced Air, Heat Pump, Fireplace(s)
Cooling
- Central Air, Heat Pump
Appliances
- Included: Dishwasher, Disposal, Free-Standing Gas Range, Free-Standing Refrigerator, Gas Appliances, Range Hood, Stainless Steel Appliance(s), Electric Water Heater
- Laundry: Laundry Room
Features
- Marble, Built-in Features, Beamed Ceilings, Gourmet Kitchen, Pantry, Double Closet, Suite, Walk-In Closet(s), Tile
- Flooring: Hardwood, Heated Tile, Wall to Wall Carpet
- Doors: French Doors
- Windows: Double Pane Windows, Wood Frames
- Basement: Finished
- Number of fireplaces: 1
- Fireplace features: Wood Burning
Interior area
- Total structure area: 2,829
- Total interior livable area: 2,829 sqft
Property
Parking
- Total spaces: 1
- Parking features: Driveway, Off Street, Garage Door Opener, Detached
- Garage spaces: 1
- Has uncovered spaces: Yes
Features
- Stories: 3
- Patio & porch: Deck, Patio, Porch
- Exterior features: Garden, Yard
- Fencing: Fenced
Lot
- Size: 5,227 sqft
- Features: Level, SqFt 5000 to 6999
Details
- Parcel number: R262651
Construction
Type & style
- Home type: SingleFamily
- Architectural style: Craftsman
- Property subtype: Residential, Single Family Residence
Materials
- Wood Siding
- Roof: Composition
Condition
- Updated/Remodeled
- New construction: No
- Year built: 1914
Utilities & green energy
- Gas: Gas
- Sewer: Public Sewer
- Water: Public
Community & neighborhood
Location
- Region: Portland
- Subdivision: Grant Park
Other
Other facts
- Listing terms: Cash,Conventional
- Road surface type: Paved
Price history
| Date | Event | Price |
|---|---|---|
| 6/20/2025 | Sold | $1,280,000+8.9%$452/sqft |
Source: | ||
| 5/27/2025 | Pending sale | $1,175,000$415/sqft |
Source: | ||
| 5/21/2025 | Listed for sale | $1,175,000+262.7%$415/sqft |
Source: | ||
| 4/27/2004 | Sold | $324,000$115/sqft |
Source: Public Record | ||
Public tax history
| Year | Property taxes | Tax assessment |
|---|---|---|
| 2025 | $13,323 +3.7% | $494,440 +3% |
| 2024 | $12,844 +4% | $480,040 +3% |
| 2023 | $12,350 +2.2% | $466,060 +3% |
Find assessor info on the county website
Neighborhood: Grant Park
Nearby schools
GreatSchools rating
- 9/10Beverly Cleary SchoolGrades: K-8Distance: 0.3 mi
- 9/10Grant High SchoolGrades: 9-12Distance: 0.1 mi
Schools provided by the listing agent
- Elementary: Beverly Cleary
- Middle: Beverly Cleary
- High: Grant
Source: RMLS (OR). This data may not be complete. We recommend contacting the local school district to confirm school assignments for this home.
Get a cash offer in 3 minutes
Find out how much your home could sell for in as little as 3 minutes with a no-obligation cash offer.
Estimated market value
$1,265,300
Get a cash offer in 3 minutes
Find out how much your home could sell for in as little as 3 minutes with a no-obligation cash offer.
Estimated market value
$1,265,300
