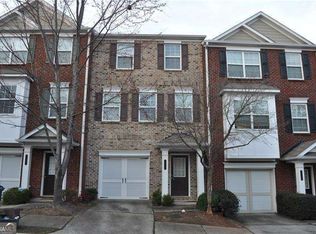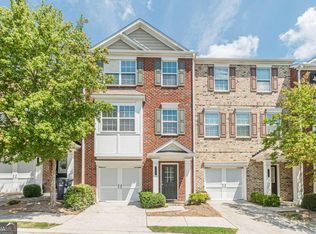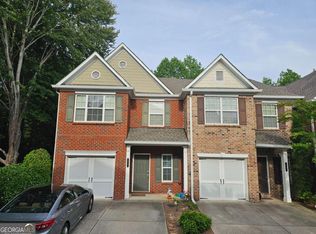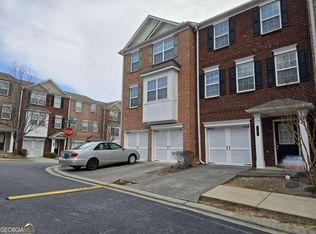Closed
$310,000
2137 Meadow Peak Rd, Duluth, GA 30097
4beds
1,860sqft
Townhouse
Built in 2005
1,742.4 Square Feet Lot
$307,700 Zestimate®
$167/sqft
$2,278 Estimated rent
Home value
$307,700
$283,000 - $335,000
$2,278/mo
Zestimate® history
Loading...
Owner options
Explore your selling options
What's special
THIS BEAUTIFUL TOWNHOUSE IS LOCATED VERY CLOSE TO I-85 AND LOADED WITH UPGRADES AND IS PRICED TO SELL. NEW PAINT THROUGHOUT AND NEW FIREPLACE,, GRANITE COUNTER TOPS. TILES IN BATHROOMS, GARDEN TUB, NICE SIZE MASTER, DECK ON THE SECOND LEVEL. FEATURES A BEDROOM AND FULL BATH ON GARAGE LEVE. WON'T LAST! LANDLORD IS LICENSED REALTOR IN GEORGIA.
Zillow last checked: 8 hours ago
Listing updated: September 08, 2025 at 07:19am
Listed by:
Wasif Alvi 678-462-3010,
RE/MAX Center
Bought with:
Yang Sook Kwon, 393550
Perfect Source Realty
Source: GAMLS,MLS#: 10531661
Facts & features
Interior
Bedrooms & bathrooms
- Bedrooms: 4
- Bathrooms: 4
- Full bathrooms: 3
- 1/2 bathrooms: 1
Kitchen
- Features: Breakfast Area, Breakfast Bar, Pantry, Solid Surface Counters
Heating
- Central, Forced Air, Zoned
Cooling
- Ceiling Fan(s), Central Air, Zoned
Appliances
- Included: Dishwasher, Disposal, Gas Water Heater, Microwave
- Laundry: Upper Level
Features
- High Ceilings, In-Law Floorplan, Walk-In Closet(s)
- Flooring: Carpet, Hardwood, Vinyl
- Windows: Skylight(s)
- Basement: None
- Number of fireplaces: 1
- Fireplace features: Factory Built, Living Room
- Common walls with other units/homes: 2+ Common Walls
Interior area
- Total structure area: 1,860
- Total interior livable area: 1,860 sqft
- Finished area above ground: 1,860
- Finished area below ground: 0
Property
Parking
- Total spaces: 1
- Parking features: Attached, Garage, Garage Door Opener
- Has attached garage: Yes
Features
- Levels: Three Or More
- Stories: 3
- Patio & porch: Deck
- Waterfront features: No Dock Or Boathouse
- Body of water: None
Lot
- Size: 1,742 sqft
- Features: Level
Details
- Parcel number: R7121 458
Construction
Type & style
- Home type: Townhouse
- Architectural style: Brick Front,Traditional
- Property subtype: Townhouse
- Attached to another structure: Yes
Materials
- Brick
- Foundation: Slab
- Roof: Other
Condition
- Resale
- New construction: No
- Year built: 2005
Utilities & green energy
- Sewer: Public Sewer
- Water: Public
- Utilities for property: Cable Available, High Speed Internet, Underground Utilities
Community & neighborhood
Community
- Community features: Gated, Sidewalks, Street Lights
Location
- Region: Duluth
- Subdivision: LANDINGS AT SUGARLOAF
HOA & financial
HOA
- Has HOA: Yes
- Services included: Swimming, Tennis
Other
Other facts
- Listing agreement: Exclusive Agency
Price history
| Date | Event | Price |
|---|---|---|
| 9/5/2025 | Sold | $310,000-5.2%$167/sqft |
Source: | ||
| 8/27/2025 | Listing removed | $2,200$1/sqft |
Source: FMLS GA #7627408 Report a problem | ||
| 8/27/2025 | Pending sale | $327,000$176/sqft |
Source: | ||
| 8/5/2025 | Listed for rent | $2,200-2.2%$1/sqft |
Source: FMLS GA #7627408 Report a problem | ||
| 6/27/2025 | Price change | $327,000-1.5%$176/sqft |
Source: | ||
Public tax history
| Year | Property taxes | Tax assessment |
|---|---|---|
| 2024 | $5,526 +3.7% | $147,400 +3.9% |
| 2023 | $5,331 +14.3% | $141,920 +14.5% |
| 2022 | $4,664 +24.5% | $124,000 +28.4% |
Find assessor info on the county website
Neighborhood: 30097
Nearby schools
GreatSchools rating
- 6/10M. H. Mason Elementary SchoolGrades: PK-5Distance: 1.4 mi
- 6/10Hull Middle SchoolGrades: 6-8Distance: 1.6 mi
- 8/10Peachtree Ridge High SchoolGrades: 9-12Distance: 1.6 mi
Schools provided by the listing agent
- Elementary: M H Mason
- Middle: Richard Hull
- High: Peachtree Ridge
Source: GAMLS. This data may not be complete. We recommend contacting the local school district to confirm school assignments for this home.
Get a cash offer in 3 minutes
Find out how much your home could sell for in as little as 3 minutes with a no-obligation cash offer.
Estimated market value
$307,700



