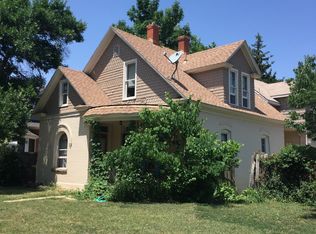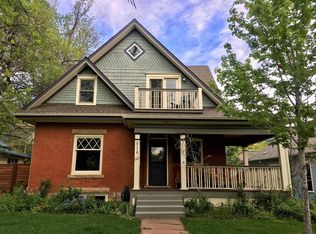Sold for $2,900,000
$2,900,000
2137 Mapleton Ave, Boulder, CO 80304
6beds
3,896sqft
Residential-Detached, Residential
Built in 1900
7,370 Square Feet Lot
$3,004,300 Zestimate®
$744/sqft
$7,547 Estimated rent
Home value
$3,004,300
$2.58M - $3.48M
$7,547/mo
Zestimate® history
Loading...
Owner options
Explore your selling options
What's special
Nestled in the heart of Boulder's tree-lined Whittier neighborhood, where picket fences and mature trees frame historic homes, this beautifully maintained residence blends classic charm with modern functionality. The interior layout balances the historic aesthetic with a modern lifestyle. Warm, wood-trimmed windows, wood floors, and a custom fireplace in the sun-soaked living space allow for large gatherings, while the nooks and an office/dining room off the main living area offer increased optionality. Kitchen opens to the outdoors with a wall of glass sliders. Incredible cabinet storage, walk-in pantry, and oversized center island make every day an entertaining day! With six bedrooms and six baths, there are layout options for everyone. Main-level primary suite, with both an en-suite bath and in-closet laundry, tucks in behind the kitchen. Upstairs in the main home are three bedrooms, two oversized and two with en-suite baths, one w/ a south-facing balcony. The beautifully finished lower level offers exceptional flexibility with high ceilings, deep window wells, two bedrooms, a full kitchen, a full bathroom, a washer/dryer, and a separate entrance via a backyard staircase. Detached, two-car garage with alley access and overhead storage. Beyond the garage, a large parking pad accommodates up to four additional cars, RV, or outdoor equipment. The garage structure includes a versatile bonus space with a kitchenette and half bath, perfect for a home office, artist's studio, workout room, or recreation area. The backyard is designed for both entertainment and relaxation, featuring a spacious patio, fire pit, and mature landscaping that enhances the serene atmosphere-perfect for those who value privacy and indoor/outdoor living. With a backup generator, a concrete-finished crawl space under the garage, and optimized storage and parking-rare features in historic properties-this is more than a home; it's a thoughtfully designed retreat brimming with possibilities!
Zillow last checked: 8 hours ago
Listing updated: May 24, 2025 at 11:19pm
Listed by:
Kim Hullett 303-748-3336,
eXp Realty LLC
Bought with:
Barbara Pozzi
The Colorado Group
Source: IRES,MLS#: 1026419
Facts & features
Interior
Bedrooms & bathrooms
- Bedrooms: 6
- Bathrooms: 6
- Full bathrooms: 2
- 3/4 bathrooms: 2
- 1/2 bathrooms: 2
- Main level bedrooms: 1
Primary bedroom
- Area: 224
- Dimensions: 16 x 14
Bedroom
- Area: 143
- Dimensions: 13 x 11
Bedroom 2
- Area: 288
- Dimensions: 24 x 12
Bedroom 3
- Area: 300
- Dimensions: 15 x 20
Bedroom 4
- Area: 99
- Dimensions: 9 x 11
Bedroom 5
- Area: 156
- Dimensions: 12 x 13
Family room
- Area: 165
- Dimensions: 15 x 11
Kitchen
- Area: 330
- Dimensions: 15 x 22
Living room
- Area: 338
- Dimensions: 13 x 26
Heating
- Forced Air
Cooling
- Central Air
Appliances
- Included: Gas Range/Oven, Double Oven, Dishwasher, Refrigerator, Bar Fridge, Washer, Dryer, Microwave
- Laundry: Washer/Dryer Hookups, Lower Level
Features
- Study Area, High Speed Internet, Eat-in Kitchen, Cathedral/Vaulted Ceilings, Pantry, Walk-In Closet(s), Kitchen Island, Walk-in Closet
- Flooring: Wood, Wood Floors
- Windows: Window Coverings, Bay Window(s), Bay or Bow Window
- Basement: Partial,Partially Finished,Crawl Space
- Has fireplace: Yes
- Fireplace features: Living Room
Interior area
- Total structure area: 2,900
- Total interior livable area: 3,896 sqft
- Finished area above ground: 2,900
- Finished area below ground: 0
Property
Parking
- Total spaces: 2
- Parking features: Alley Access, RV/Boat Parking
- Garage spaces: 2
- Details: Garage Type: Detached
Accessibility
- Accessibility features: Main Floor Bath, Accessible Bedroom, Main Level Laundry
Features
- Levels: Two
- Stories: 2
- Patio & porch: Patio, Deck
- Exterior features: Balcony
- Fencing: Fenced,Wood
Lot
- Size: 7,370 sqft
- Features: Curbs, Gutters, Sidewalks
Details
- Additional structures: Carriage House
- Parcel number: R0008961
- Zoning: Res
- Special conditions: Private Owner
Construction
Type & style
- Home type: SingleFamily
- Property subtype: Residential-Detached, Residential
Materials
- Wood/Frame, Brick, Block
- Roof: Composition
Condition
- Not New, Previously Owned
- New construction: No
- Year built: 1900
Utilities & green energy
- Electric: Electric, Xcel
- Gas: Natural Gas, Xcel
- Sewer: City Sewer
- Water: City Water, City of Boulder
- Utilities for property: Natural Gas Available, Electricity Available, Cable Available
Green energy
- Energy efficient items: Southern Exposure
Community & neighborhood
Location
- Region: Boulder
- Subdivision: Boulder O T East & West & North
Other
Other facts
- Listing terms: Cash,Conventional
- Road surface type: Paved, Asphalt
Price history
| Date | Event | Price |
|---|---|---|
| 5/22/2025 | Sold | $2,900,000-1.7%$744/sqft |
Source: | ||
| 4/30/2025 | Pending sale | $2,950,000$757/sqft |
Source: | ||
| 3/7/2025 | Price change | $2,950,000-7.8%$757/sqft |
Source: | ||
| 2/14/2025 | Listed for sale | $3,200,000$821/sqft |
Source: | ||
| 9/25/2024 | Listing removed | $3,200,000$821/sqft |
Source: | ||
Public tax history
| Year | Property taxes | Tax assessment |
|---|---|---|
| 2025 | $15,836 +1.8% | $165,844 -9.4% |
| 2024 | $15,558 +23.4% | $182,977 -1% |
| 2023 | $12,604 +4.8% | $184,753 +36.9% |
Find assessor info on the county website
Neighborhood: Whittier
Nearby schools
GreatSchools rating
- 8/10Whittier Elementary SchoolGrades: K-5Distance: 0.2 mi
- 5/10Casey Middle SchoolGrades: 6-8Distance: 0.6 mi
- 10/10Boulder High SchoolGrades: 9-12Distance: 0.7 mi
Schools provided by the listing agent
- Elementary: Whittier
- Middle: Casey
- High: Boulder
Source: IRES. This data may not be complete. We recommend contacting the local school district to confirm school assignments for this home.

