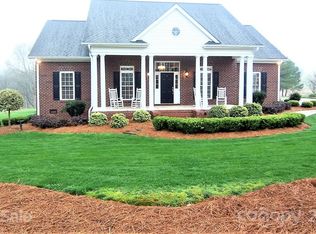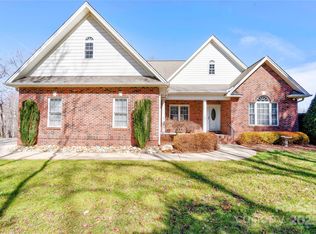Closed
$390,000
2137 Jack Wilson Rd, Shelby, NC 28150
3beds
1,789sqft
Single Family Residence
Built in 2005
1.16 Acres Lot
$407,900 Zestimate®
$218/sqft
$1,850 Estimated rent
Home value
$407,900
$306,000 - $543,000
$1,850/mo
Zestimate® history
Loading...
Owner options
Explore your selling options
What's special
This 3-bedroom, 2.5-bath home is situated on 1.16 acres in a picturesque country setting. The property features brick and stucco accents, and the interior boasts hardwood, LVP, and tile flooring throughout. It includes a cozy fireplace with gas logs, a recently updated kitchen with granite countertops and stainless steel appliances, and a washer/dryer set that stays. The oversized garage offers ample storage and a large workshop. Enjoy the outdoors on the covered rear porch overlooking the beautiful fenced inground pool.
Zillow last checked: 8 hours ago
Listing updated: February 13, 2025 at 09:33am
Listing Provided by:
Tracy Whisnant tracywhisnant@remax.net,
RE/MAX Select
Bought with:
Tracy Whisnant
RE/MAX Select
Source: Canopy MLS as distributed by MLS GRID,MLS#: 4211022
Facts & features
Interior
Bedrooms & bathrooms
- Bedrooms: 3
- Bathrooms: 3
- Full bathrooms: 2
- 1/2 bathrooms: 1
- Main level bedrooms: 3
Primary bedroom
- Level: Main
Primary bedroom
- Level: Main
Bedroom s
- Level: Main
Bedroom s
- Level: Main
Bedroom s
- Level: Main
Bedroom s
- Level: Main
Bathroom half
- Level: Main
Bathroom full
- Level: Main
Bathroom full
- Level: Main
Bathroom half
- Level: Main
Bathroom full
- Level: Main
Bathroom full
- Level: Main
Breakfast
- Level: Main
Breakfast
- Level: Main
Dining room
- Level: Main
Dining room
- Level: Main
Kitchen
- Level: Main
Kitchen
- Level: Main
Laundry
- Level: Main
Laundry
- Level: Main
Living room
- Level: Main
Living room
- Level: Main
Heating
- Heat Pump
Cooling
- Central Air
Appliances
- Included: Dishwasher, Electric Cooktop, Electric Oven, Microwave, Washer/Dryer
- Laundry: Laundry Room, Main Level
Features
- Flooring: Tile, Vinyl, Wood
- Has basement: No
- Fireplace features: Gas Log, Living Room
Interior area
- Total structure area: 1,789
- Total interior livable area: 1,789 sqft
- Finished area above ground: 1,789
- Finished area below ground: 0
Property
Parking
- Total spaces: 2
- Parking features: Attached Garage, Garage on Main Level
- Attached garage spaces: 2
Features
- Levels: One
- Stories: 1
- Patio & porch: Covered, Front Porch, Rear Porch
- Has private pool: Yes
- Pool features: In Ground, Outdoor Pool
Lot
- Size: 1.16 Acres
Details
- Parcel number: 57723
- Zoning: AA1
- Special conditions: Standard
Construction
Type & style
- Home type: SingleFamily
- Property subtype: Single Family Residence
Materials
- Brick Partial, Synthetic Stucco
- Foundation: Crawl Space
Condition
- New construction: No
- Year built: 2005
Utilities & green energy
- Sewer: Septic Installed
- Water: County Water
Community & neighborhood
Location
- Region: Shelby
- Subdivision: other
Other
Other facts
- Road surface type: Concrete, Paved
Price history
| Date | Event | Price |
|---|---|---|
| 2/13/2025 | Sold | $390,000+0.3%$218/sqft |
Source: | ||
| 1/6/2025 | Listed for sale | $389,000+16.1%$217/sqft |
Source: | ||
| 4/15/2021 | Sold | $335,000$187/sqft |
Source: Public Record Report a problem | ||
Public tax history
| Year | Property taxes | Tax assessment |
|---|---|---|
| 2024 | $2,633 | $329,733 |
| 2023 | $2,633 | $329,733 |
| 2022 | $2,633 +21.9% | $329,733 +25.3% |
Find assessor info on the county website
Neighborhood: 28150
Nearby schools
GreatSchools rating
- 7/10Union ElementaryGrades: PK-5Distance: 4.5 mi
- 4/10Burns MiddleGrades: 6-8Distance: 5 mi
- 3/10Burns High SchoolGrades: 9-12Distance: 4.8 mi
Schools provided by the listing agent
- Elementary: Union
- Middle: Burns Middle
- High: Burns
Source: Canopy MLS as distributed by MLS GRID. This data may not be complete. We recommend contacting the local school district to confirm school assignments for this home.
Get a cash offer in 3 minutes
Find out how much your home could sell for in as little as 3 minutes with a no-obligation cash offer.
Estimated market value
$407,900

