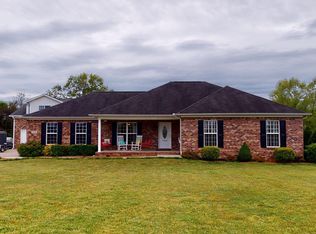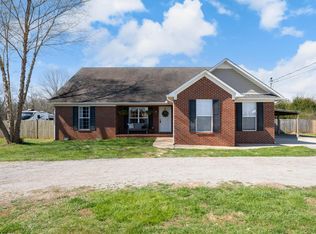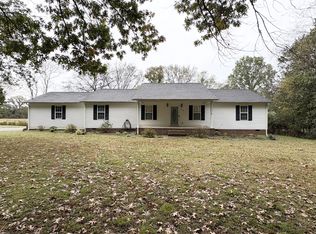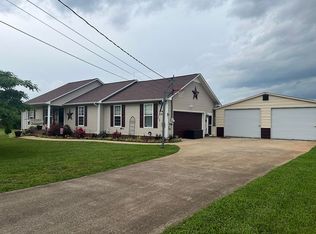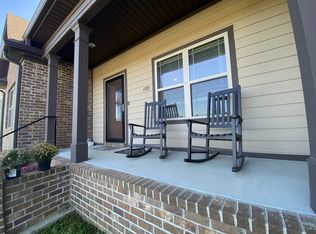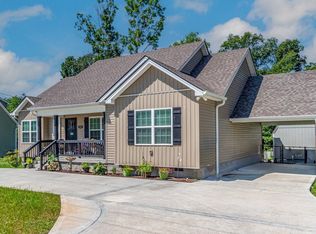A Fantastic Bricked Front Home situated on an Acre Mature Treed Lot. Covered Front Porch, Large Back Yard with a Garden Barn and a Gazebo. This Home Features 3 Large Bedrooms with Walk-in CLosets, Hardwood Flooring through out, Double Trayed Ceiling in Living Room, a Tray Ceiling in Master Bedroom, Double Sink Vanity, Big Walk-in Shower, Walk-in Closet. Large Zoned Bedrooms, Big Kitchen. a Tiled Backsplash, Wainscoting in the Dining Area, Solid Oak Cabinets, Big Laundry Room with Sink and Shelving. Two Car Garage with a Walk out Door. The Roof is One Year old, Dishwasher is One Year old, HVAC is 2 Years old, Hot Water Heater is 4 years old. Very Well Maintained. A Must See, Schedule Today!
Under contract - showing
Price cut: $5.1K (9/11)
$379,900
2137 Horton Way, Lewisburg, TN 37091
3beds
1,440sqft
Est.:
Single Family Residence, Residential
Built in 2005
1.01 Acres Lot
$-- Zestimate®
$264/sqft
$-- HOA
What's special
Bricked front homeCovered front porchTiled backsplashGarden barnBig laundry roomBig kitchenWalk-in closets
- 198 days |
- 68 |
- 1 |
Zillow last checked: 8 hours ago
Listing updated: October 17, 2025 at 02:46pm
Listing Provided by:
Pam Ford 615-478-5222,
Benchmark Realty, LLC 615-371-1544
Source: RealTracs MLS as distributed by MLS GRID,MLS#: 2891333
Facts & features
Interior
Bedrooms & bathrooms
- Bedrooms: 3
- Bathrooms: 2
- Full bathrooms: 2
- Main level bedrooms: 3
Primary bathroom
- Features: Double Vanity
- Level: Double Vanity
Other
- Features: Utility Room
- Level: Utility Room
- Area: 63 Square Feet
- Dimensions: 9x7
Heating
- Central
Cooling
- Central Air
Appliances
- Included: Electric Oven, Range, Dishwasher
- Laundry: Electric Dryer Hookup, Washer Hookup
Features
- Ceiling Fan(s), Extra Closets, High Ceilings, High Speed Internet
- Flooring: Wood
- Basement: None,Crawl Space
Interior area
- Total structure area: 1,440
- Total interior livable area: 1,440 sqft
- Finished area above ground: 1,440
Property
Parking
- Total spaces: 2
- Parking features: Garage Door Opener, Garage Faces Side
- Garage spaces: 2
Features
- Levels: One
- Stories: 1
- Patio & porch: Porch, Covered, Patio
Lot
- Size: 1.01 Acres
- Features: Level
- Topography: Level
Details
- Additional structures: Storage
- Parcel number: 040L A 05400 000
- Special conditions: Standard
Construction
Type & style
- Home type: SingleFamily
- Architectural style: Ranch
- Property subtype: Single Family Residence, Residential
Materials
- Brick, Vinyl Siding
- Roof: Shingle
Condition
- New construction: No
- Year built: 2005
Utilities & green energy
- Sewer: Septic Tank
- Water: Private
- Utilities for property: Water Available
Community & HOA
Community
- Subdivision: Horton Cove Subd Sec 2
HOA
- Has HOA: No
Location
- Region: Lewisburg
Financial & listing details
- Price per square foot: $264/sqft
- Tax assessed value: $258,900
- Annual tax amount: $1,177
- Date on market: 5/26/2025
Estimated market value
Not available
Estimated sales range
Not available
Not available
Price history
Price history
| Date | Event | Price |
|---|---|---|
| 10/17/2025 | Contingent | $379,900$264/sqft |
Source: | ||
| 9/11/2025 | Price change | $379,900-1.3%$264/sqft |
Source: | ||
| 5/26/2025 | Listed for sale | $385,000+7%$267/sqft |
Source: | ||
| 5/15/2025 | Listing removed | -- |
Source: Owner Report a problem | ||
| 5/8/2025 | Listed for sale | $359,900+166.8%$250/sqft |
Source: Owner Report a problem | ||
Public tax history
Public tax history
| Year | Property taxes | Tax assessment |
|---|---|---|
| 2024 | $1,177 | $64,725 |
| 2023 | $1,177 | $64,725 |
| 2022 | $1,177 +4.8% | $64,725 +62% |
Find assessor info on the county website
BuyAbility℠ payment
Est. payment
$2,155/mo
Principal & interest
$1851
Property taxes
$171
Home insurance
$133
Climate risks
Neighborhood: 37091
Nearby schools
GreatSchools rating
- NAOak Grove Elementary SchoolGrades: PK-1Distance: 6.2 mi
- 4/10Lewisburg Middle SchoolGrades: 7-8Distance: 7.8 mi
- 5/10Marshall Co High SchoolGrades: 9-12Distance: 7.7 mi
Schools provided by the listing agent
- Elementary: Oak Grove Elementary
- Middle: Marshall-Oak Grove-Westhills ELem.
- High: Marshall Co High School
Source: RealTracs MLS as distributed by MLS GRID. This data may not be complete. We recommend contacting the local school district to confirm school assignments for this home.
- Loading
