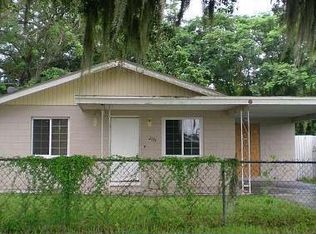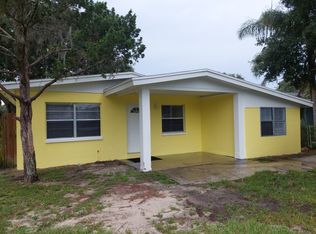NEW PRICE Auburndale 3/2 ready for immediate occupancy. This home has been recently painted and the bath rooms remolded. The interior rooms are a very large master bed room with master bath, two other bedrooms with shared bath, living room, family room, dinning room, inside utility room with washer and dryer hook up. Required at signing of the lease first months rent, last months rent and security deposit. This is located only minutes from the Polk Parkway.
This property is off market, which means it's not currently listed for sale or rent on Zillow. This may be different from what's available on other websites or public sources.

