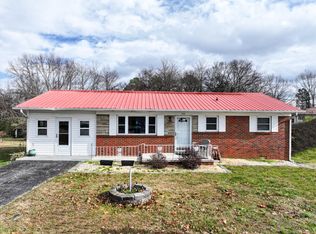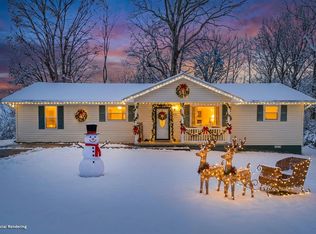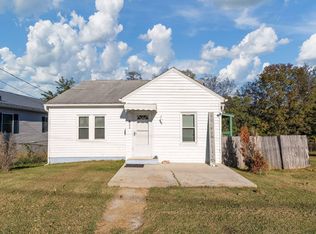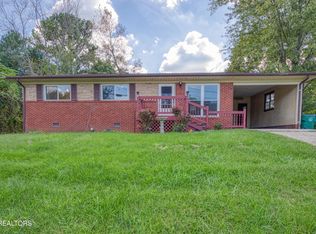Endless Potential in a Prime Morristown Location - 2137 Highview Drive, Morristown, TN 37813
Spacious layout, convenient location, and room to make it your own
Welcome to 2137 Highview Drive—a 3-bedroom, 3-bathroom home nestled in one of Morristown's most convenient areas, offering incredible potential for families, first-time buyers, or investors. With a versatile floor plan and great bones, this property is ready for your personal touch to transform it into the perfect home.
Property Highlights
3 bedrooms, 3 full bathrooms, and a flexible finished lower level
Open-concept living and dining area ideal for family gatherings
Owner's suite with private bath and double closets for added comfort
Finished basement featuring a third bathroom, extra bedroom, and bonus space—great for guests, a home office, or media room
Oversized deck overlooking a private backyard, perfect for entertaining or quiet relaxation
Attached garage and paved driveway for added convenience
Lifestyle & Location
Located just minutes from Interstate 81, this property offers easy commuting access while keeping you close to all the best of East Tennessee. Enjoy nearby Carson-Newman University, Cherokee Lake, and Cherokee Park—ideal for boating, fishing, and outdoor recreation. Shopping, restaurants, and schools are all just a short drive away, providing the perfect balance of comfort and convenience.
Why You'll Love It
With its strong structure, functional layout, and quiet neighborhood setting, this home provides the ideal foundation for a renovation project. Whether you're an investor seeking a value-add opportunity or a homeowner ready to customize a property to your style, 2137 Highview Drive delivers flexibility, space, and location.
Enjoy the satisfaction of making updates that truly reflect your vision—all while building equity in one of Morristown's growing communities.
Schedule Your Visit
Don't miss your chance to unlock the potential of 2137 Highview Drive. Schedule your private showing today and explore how this property could become your next home or investment success story.
Disclaimer
Buyer to verify all information. Utilities, lot boundaries, and school zones to be independently verified by buyer/buyer's agent.
Info deemed reliable but not guaranteed. Some images may have been digitally enhanced or AI-staged to assist with visualization and may not represent actual features or finishes.
For sale
Price cut: $3K (9/27)
$209,900
2137 Highview Dr, Morristown, TN 37813
3beds
1,758sqft
Est.:
Single Family Residence
Built in 1978
0.36 Acres Lot
$-- Zestimate®
$119/sqft
$-- HOA
What's special
Extra bedroomFinished basementAttached garageGreat bonesPrivate backyardPaved drivewayDouble closets
- 342 days |
- 1,450 |
- 53 |
Likely to sell faster than
Zillow last checked: 8 hours ago
Listing updated: October 30, 2025 at 10:29am
Listed by:
Missy Sanders 865-384-2331,
Stephenson Realty & Auction 865-457-2327,
Blythe B Sanders,
Stephenson Realty & Auction
Source: East Tennessee Realtors,MLS#: 1285825
Tour with a local agent
Facts & features
Interior
Bedrooms & bathrooms
- Bedrooms: 3
- Bathrooms: 3
- Full bathrooms: 3
Rooms
- Room types: Bonus Room
Heating
- Central, Electric
Cooling
- Central Air
Appliances
- Included: None
Features
- Eat-in Kitchen, Bonus Room
- Flooring: Other
- Basement: Walk-Out Access,Finished,Slab
- Has fireplace: No
- Fireplace features: None
Interior area
- Total structure area: 1,758
- Total interior livable area: 1,758 sqft
Property
Parking
- Parking features: Off Street
Features
- Has view: Yes
- View description: Country Setting
Lot
- Size: 0.36 Acres
- Features: Other, Irregular Lot
Details
- Parcel number: 043B D 015.00
Construction
Type & style
- Home type: SingleFamily
- Architectural style: Traditional
- Property subtype: Single Family Residence
Materials
- Wood Siding, Frame
Condition
- Year built: 1978
Utilities & green energy
- Sewer: Septic Tank
- Water: Public
Community & HOA
Location
- Region: Morristown
Financial & listing details
- Price per square foot: $119/sqft
- Tax assessed value: $119,700
- Annual tax amount: $590
- Date on market: 1/15/2025
- Listing terms: New Loan,Cash
Estimated market value
Not available
Estimated sales range
Not available
Not available
Price history
Price history
| Date | Event | Price |
|---|---|---|
| 9/27/2025 | Price change | $209,900-1.4%$119/sqft |
Source: | ||
| 8/5/2025 | Price change | $212,900-0.9%$121/sqft |
Source: | ||
| 6/11/2025 | Price change | $214,900-1.4%$122/sqft |
Source: | ||
| 4/1/2025 | Price change | $217,900-0.9%$124/sqft |
Source: | ||
| 1/2/2025 | Listed for sale | $219,900$125/sqft |
Source: | ||
Public tax history
Public tax history
| Year | Property taxes | Tax assessment |
|---|---|---|
| 2024 | $590 | $29,925 |
| 2023 | $590 | $29,925 |
| 2022 | $590 | $29,925 |
Find assessor info on the county website
BuyAbility℠ payment
Est. payment
$1,198/mo
Principal & interest
$1060
Home insurance
$73
Property taxes
$65
Climate risks
Neighborhood: 37813
Nearby schools
GreatSchools rating
- 5/10Union Heights Elementary SchoolGrades: PK-5Distance: 1.7 mi
- 7/10East Ridge Middle SchoolGrades: 6-8Distance: 5 mi
- 5/10Morristown East High SchoolGrades: 9-12Distance: 3.2 mi
- Loading
- Loading






